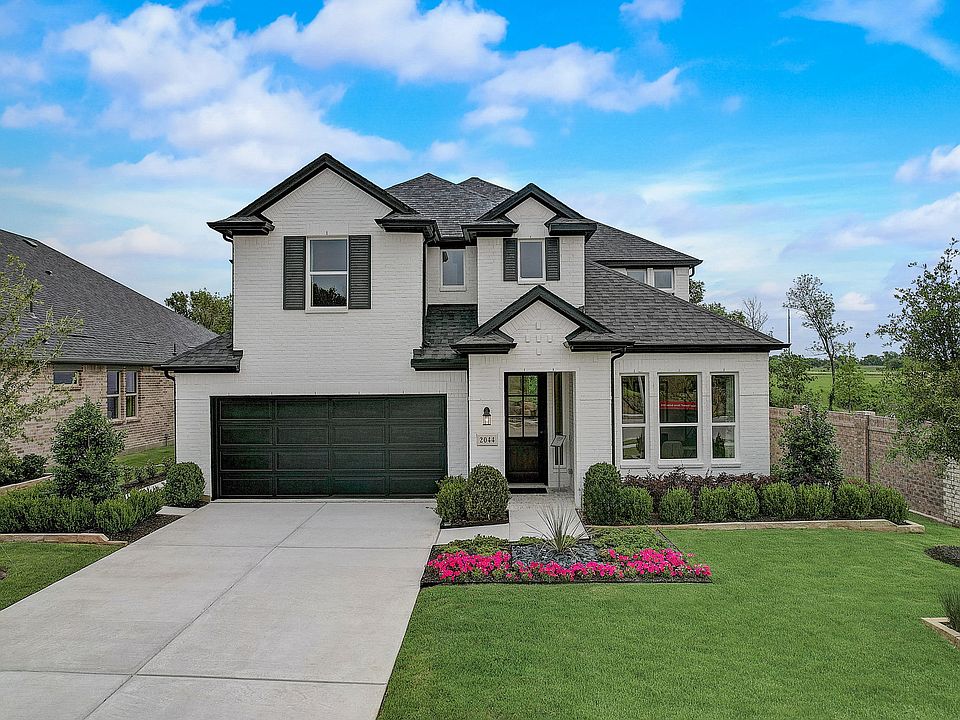MLS#20822136 Built by Taylor Morrison. New Construction, Ready Now! Welcome to the Carmine floor plan at Cross Creek Meadows, where luxury and versatility come together beautifully. The gourmet kitchen flows into a casual dining area and inviting gathering room, making entertaining effortless. Step out to the covered outdoor living space or retreat to the extended primary suite with a spa-like bath featuring a soaking tub, separate shower, and walk-in closet. At the front of the main floor, a bedroom and bath offer a perfect guest retreat. Upstairs, you'll find three more bedrooms, two baths, a media room, and a game room, creating endless possibilities for modern living. Welcome home to the Carmine! Structural options added include: gourmet kitchen, media room, slide in tub at primary bath, extended primary suite, covered outdoor living 1, added upstairs bath.
New construction
Special offer
$616,445
1716 Goldenrod Dr, Celina, TX 75009
5beds
3,013sqft
Single Family Residence
Built in 2025
7,200 sqft lot
$-- Zestimate®
$205/sqft
$79/mo HOA
What's special
Inviting gathering roomCovered outdoor living spaceSoaking tubGame roomMedia roomWalk-in closetGourmet kitchen
- 152 days
- on Zillow |
- 106 |
- 4 |
Zillow last checked: 7 hours ago
Listing updated: June 19, 2025 at 07:28pm
Listed by:
Bobbie Alexander 0442092 469-252-2306,
Alexander Properties - Dallas 469-252-2306
Source: NTREIS,MLS#: 20822136
Travel times
Schedule tour
Select your preferred tour type — either in-person or real-time video tour — then discuss available options with the builder representative you're connected with.
Select a date
Facts & features
Interior
Bedrooms & bathrooms
- Bedrooms: 5
- Bathrooms: 4
- Full bathrooms: 4
Primary bedroom
- Level: First
- Dimensions: 0 x 0
Bedroom
- Level: Second
- Dimensions: 0 x 0
Bedroom
- Level: First
- Dimensions: 0 x 0
Bedroom
- Level: Second
- Dimensions: 0 x 0
Bedroom
- Level: Second
- Dimensions: 0 x 0
Primary bathroom
- Features: Garden Tub/Roman Tub, Separate Shower
- Level: First
- Dimensions: 0 x 0
Other
- Level: Second
- Dimensions: 0 x 0
Other
- Level: Second
- Dimensions: 0 x 0
Other
- Level: First
- Dimensions: 0 x 0
Game room
- Level: Second
- Dimensions: 0 x 0
Kitchen
- Level: First
- Dimensions: 0 x 0
Laundry
- Level: First
- Dimensions: 0 x 0
Living room
- Level: First
- Dimensions: 0 x 0
Media room
- Level: Second
- Dimensions: 0 x 0
Office
- Level: First
- Dimensions: 0 x 0
Heating
- Central
Cooling
- Central Air
Appliances
- Included: Dishwasher, Electric Oven, Gas Cooktop, Disposal, Microwave
Features
- High Speed Internet, Cable TV, Wired for Sound
- Flooring: Carpet, Ceramic Tile, Wood
- Has basement: No
- Number of fireplaces: 1
- Fireplace features: Gas Log
Interior area
- Total interior livable area: 3,013 sqft
Video & virtual tour
Property
Parking
- Total spaces: 2
- Parking features: Garage Faces Front, Garage, Garage Door Opener, Oversized, Tandem
- Attached garage spaces: 2
Features
- Levels: Two
- Stories: 2
- Patio & porch: Covered
- Exterior features: Rain Gutters
- Pool features: None
- Fencing: Wood
Lot
- Size: 7,200 sqft
- Features: Corner Lot, Landscaped, Subdivision, Sprinkler System
Details
- Parcel number: 2897873
- Special conditions: Builder Owned
Construction
Type & style
- Home type: SingleFamily
- Architectural style: Traditional,Detached
- Property subtype: Single Family Residence
Materials
- Brick
- Foundation: Slab
- Roof: Composition
Condition
- New construction: Yes
- Year built: 2025
Details
- Builder name: Taylor Morrison
Utilities & green energy
- Sewer: Public Sewer
- Water: Public
- Utilities for property: Other, Sewer Available, Underground Utilities, Water Available, Cable Available
Green energy
- Energy efficient items: Appliances, HVAC, Thermostat, Water Heater, Windows
Community & HOA
Community
- Features: Community Mailbox, Sidewalks
- Security: Prewired, Security System, Carbon Monoxide Detector(s), Fire Alarm, Smoke Detector(s)
- Subdivision: Cross Creek Meadows 55s
HOA
- Has HOA: Yes
- Services included: All Facilities, Maintenance Grounds
- HOA fee: $950 annually
- HOA name: Crosscreek Meadows HOA
- HOA phone: 972-359-1548
Location
- Region: Celina
Financial & listing details
- Price per square foot: $205/sqft
- Date on market: 1/20/2025
About the community
PoolPlaygroundGreenbelt
Cross Creek Meadows 55s combines the feeling of tranquility with an adventurous spirit. Located in Celina, this new home community is built with you in mind, with plenty of room to grow and make meaningful connections. Whether you're heading to nearby Frisco or Plano or enjoying the planned amenities in your community, you'll always have something to fill your days. Relax at the planned community pool and cabana lounge area, then explore hiking and biking trails to take in the pristine beauty. Choose from homes with up to 6 bedrooms, 5.5 bathrooms and 3,176 square feet today!
Find more reasons to love our new homes for sale in Celina, TX, below.
Conventional 30-Year Fixed Rate 4.99% / 5.07% APR
Limited-time reduced rate available now.Source: Taylor Morrison

