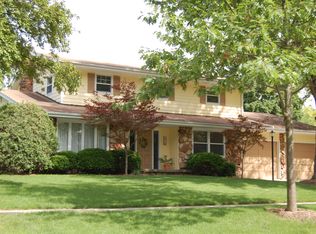Closed
$303,000
1716 Georgetown Dr, Champaign, IL 61821
3beds
2,081sqft
Single Family Residence
Built in 1966
0.28 Acres Lot
$317,300 Zestimate®
$146/sqft
$2,224 Estimated rent
Home value
$317,300
$286,000 - $352,000
$2,224/mo
Zestimate® history
Loading...
Owner options
Explore your selling options
What's special
This impeccably-maintained ranch home has been tastefully updated, and is move-in ready. The location couldn't be better, on a quiet Lincolnshire side-street just a block away from the Unit 4 International Prep Academy AND the private k-8 school on Mayfair. From the street, you'll appreciate the brick accents on the exterior, the stamped-concrete walk, newer roof, recently replaced Pella windows, and the tastefully landscaped garden beds. Step inside to slate and gleaming wood floors and a wood-burning fireplace. The kitchen has been upgraded with new stainless-steel appliances, including a double oven. Step into the four-season room, and you're sure to appreciate the large fenced yard with mature trees. The deck and the yard are perfect for Summer entertainment. This is a must-see, and it won't last long. Pre-inspected, so as-is offers only. Come by and see it today!
Zillow last checked: 8 hours ago
Listing updated: March 06, 2025 at 09:23am
Listing courtesy of:
Philip Fiscella 217-840-9978,
Abe Lincoln Realty
Bought with:
Hazem Jaber, GRI
Coldwell Banker R.E. Group
Source: MRED as distributed by MLS GRID,MLS#: 12270291
Facts & features
Interior
Bedrooms & bathrooms
- Bedrooms: 3
- Bathrooms: 3
- Full bathrooms: 2
- 1/2 bathrooms: 1
Primary bedroom
- Features: Bathroom (Full)
- Level: Main
- Area: 192 Square Feet
- Dimensions: 16X12
Bedroom 2
- Level: Main
- Area: 144 Square Feet
- Dimensions: 12X12
Bedroom 3
- Level: Main
- Area: 144 Square Feet
- Dimensions: 12X12
Dining room
- Level: Main
- Area: 132 Square Feet
- Dimensions: 12X11
Family room
- Level: Main
- Area: 240 Square Feet
- Dimensions: 16X15
Other
- Level: Main
- Area: 208 Square Feet
- Dimensions: 16X13
Kitchen
- Level: Main
- Area: 143 Square Feet
- Dimensions: 11X13
Laundry
- Level: Main
- Area: 20 Square Feet
- Dimensions: 4X5
Living room
- Level: Main
- Area: 357 Square Feet
- Dimensions: 21X17
Heating
- Natural Gas
Cooling
- Central Air
Appliances
- Included: Double Oven, Dishwasher, Refrigerator, Washer, Dryer, Stainless Steel Appliance(s), Cooktop, Oven, Range Hood
- Laundry: Main Level
Features
- 1st Floor Bedroom, 1st Floor Full Bath
- Flooring: Hardwood
- Basement: None
- Number of fireplaces: 1
- Fireplace features: Living Room
Interior area
- Total structure area: 2,081
- Total interior livable area: 2,081 sqft
- Finished area below ground: 0
Property
Parking
- Total spaces: 2
- Parking features: Concrete, On Site, Garage Owned, Attached, Garage
- Attached garage spaces: 2
Accessibility
- Accessibility features: No Disability Access
Features
- Stories: 1
Lot
- Size: 0.28 Acres
- Dimensions: 89X135
Details
- Parcel number: 452023129007
- Special conditions: None
Construction
Type & style
- Home type: SingleFamily
- Property subtype: Single Family Residence
Materials
- Brick, Cedar
Condition
- New construction: No
- Year built: 1966
- Major remodel year: 2024
Utilities & green energy
- Sewer: Public Sewer
- Water: Private
Community & neighborhood
Location
- Region: Champaign
Other
Other facts
- Listing terms: Conventional
- Ownership: Fee Simple
Price history
| Date | Event | Price |
|---|---|---|
| 4/2/2025 | Listing removed | $2,900$1/sqft |
Source: | ||
| 3/12/2025 | Price change | $2,900-3.3%$1/sqft |
Source: | ||
| 3/10/2025 | Listed for rent | $3,000$1/sqft |
Source: | ||
| 2/27/2025 | Sold | $303,000-3.8%$146/sqft |
Source: | ||
| 1/21/2025 | Pending sale | $315,000$151/sqft |
Source: | ||
Public tax history
| Year | Property taxes | Tax assessment |
|---|---|---|
| 2024 | $6,924 +7% | $85,400 +9.8% |
| 2023 | $6,473 +7.1% | $77,780 +8.4% |
| 2022 | $6,046 +2.7% | $71,750 +2% |
Find assessor info on the county website
Neighborhood: 61821
Nearby schools
GreatSchools rating
- 4/10Bottenfield Elementary SchoolGrades: K-5Distance: 0.7 mi
- 3/10Jefferson Middle SchoolGrades: 6-8Distance: 0.8 mi
- 6/10Central High SchoolGrades: 9-12Distance: 1.7 mi
Schools provided by the listing agent
- High: Central High School
- District: 4
Source: MRED as distributed by MLS GRID. This data may not be complete. We recommend contacting the local school district to confirm school assignments for this home.
Get pre-qualified for a loan
At Zillow Home Loans, we can pre-qualify you in as little as 5 minutes with no impact to your credit score.An equal housing lender. NMLS #10287.
