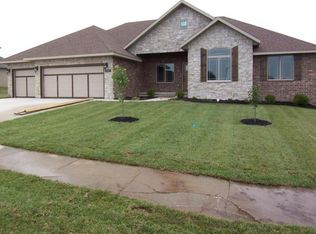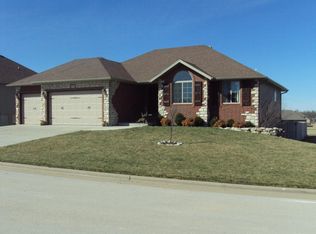Brand new floor plan! This home has a very open floor plan that lives big. When you walk into the front door the living room and kitchen have a very large space look and feel. Kitchen features a large Island and Custom Knotty Alder cabinets with a built in pantry. Living area is large and features a floor to ceiling fireplace. Master bathroom has Dual Vanity sinks, Soaker Tub and a walk in shower. You can step out the back door to total covered patio. Don't miss this new floor plan because it won't last long.
This property is off market, which means it's not currently listed for sale or rent on Zillow. This may be different from what's available on other websites or public sources.


