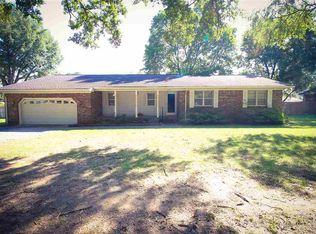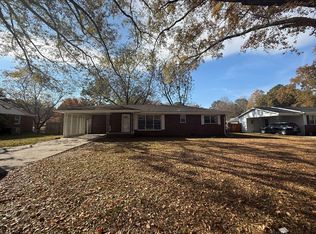Sold for $260,000
$260,000
1716 Dianne St SW, Decatur, AL 35601
3beds
1,761sqft
Single Family Residence
Built in 1958
0.51 Acres Lot
$245,100 Zestimate®
$148/sqft
$1,655 Estimated rent
Home value
$245,100
$228,000 - $262,000
$1,655/mo
Zestimate® history
Loading...
Owner options
Explore your selling options
What's special
Welcome to this beautifully updated 3-bedroom, 2-bathroom home, designed to offer both comfort and style. The spacious master bedroom is a true retreat, featuring a generous walk-in closet and a luxurious large shower. The open floor plan enhances the home’s inviting atmosphere, complemented by gleaming hardwood floors throughout. The heart of the home is the gorgeous kitchen, complete with a sizable island, elegant granite countertops, and modern finishes. This residence seamlessly blends contemporary upgrades with functional design, making it the perfect place to call home. Don’t miss out on this exceptional opportunity!
Zillow last checked: 8 hours ago
Listing updated: February 14, 2025 at 12:11pm
Listed by:
Galvin Gray 256-227-4281,
MeritHouse Realty
Bought with:
Apryl Botto, 153025
Engel & Volkers Huntsville
Source: ValleyMLS,MLS#: 21870460
Facts & features
Interior
Bedrooms & bathrooms
- Bedrooms: 3
- Bathrooms: 2
- Full bathrooms: 1
- 3/4 bathrooms: 1
Primary bedroom
- Features: Ceiling Fan(s), Crown Molding, Recessed Lighting, Smooth Ceiling, Walk-In Closet(s), LVP
- Level: First
- Area: 340
- Dimensions: 17 x 20
Bedroom 2
- Features: Ceiling Fan(s), Crown Molding, Smooth Ceiling, Wood Floor
- Level: First
- Area: 156
- Dimensions: 13 x 12
Bedroom 3
- Features: Ceiling Fan(s), Crown Molding, Smooth Ceiling, Wood Floor
- Level: First
- Area: 156
- Dimensions: 13 x 12
Bathroom 1
- Features: Crown Molding, Double Vanity, Recessed Lighting, Smooth Ceiling, Tile, Walk-In Closet(s)
- Level: First
- Area: 90
- Dimensions: 9 x 10
Kitchen
- Features: Crown Molding, Eat-in Kitchen, Granite Counters, Kitchen Island, Recessed Lighting, Smooth Ceiling, Wood Floor
- Level: First
- Area: 378
- Dimensions: 14 x 27
Living room
- Features: Ceiling Fan(s), Crown Molding, Recessed Lighting, Smooth Ceiling, Wood Floor
- Level: First
- Area: 324
- Dimensions: 12 x 27
Laundry room
- Features: Crown Molding, Smooth Ceiling, Tile
- Level: First
- Area: 63
- Dimensions: 7 x 9
Heating
- Central 1
Cooling
- Central 1
Features
- Basement: Crawl Space
- Has fireplace: No
- Fireplace features: None
Interior area
- Total interior livable area: 1,761 sqft
Property
Parking
- Parking features: Attached Carport, Driveway-Concrete
Features
- Levels: One
- Stories: 1
- Has private pool: Yes
Lot
- Size: 0.51 Acres
- Dimensions: 110 x 200
Details
- Parcel number: 0207254001014.000
Construction
Type & style
- Home type: SingleFamily
- Architectural style: Ranch
- Property subtype: Single Family Residence
Condition
- New construction: No
- Year built: 1958
Utilities & green energy
- Sewer: Public Sewer
- Water: Public
Community & neighborhood
Location
- Region: Decatur
- Subdivision: Green Acres
Price history
| Date | Event | Price |
|---|---|---|
| 2/14/2025 | Sold | $260,000-3.7%$148/sqft |
Source: | ||
| 2/6/2025 | Pending sale | $270,000$153/sqft |
Source: | ||
| 1/17/2025 | Contingent | $270,000$153/sqft |
Source: | ||
| 9/9/2024 | Listed for sale | $270,000+285.7%$153/sqft |
Source: | ||
| 5/26/2017 | Sold | $70,000$40/sqft |
Source: Public Record Report a problem | ||
Public tax history
| Year | Property taxes | Tax assessment |
|---|---|---|
| 2024 | $485 | $11,760 |
| 2023 | $485 | $11,760 |
| 2022 | $485 +18.9% | $11,760 +16.9% |
Find assessor info on the county website
Neighborhood: 35601
Nearby schools
GreatSchools rating
- 2/10West Decatur Elementary SchoolGrades: PK-5Distance: 1.3 mi
- 6/10Cedar Ridge Middle SchoolGrades: 6-8Distance: 1.8 mi
- 7/10Austin High SchoolGrades: 10-12Distance: 3 mi
Schools provided by the listing agent
- Elementary: West Decatur
- Middle: Austin Middle
- High: Austin
Source: ValleyMLS. This data may not be complete. We recommend contacting the local school district to confirm school assignments for this home.
Get pre-qualified for a loan
At Zillow Home Loans, we can pre-qualify you in as little as 5 minutes with no impact to your credit score.An equal housing lender. NMLS #10287.
Sell with ease on Zillow
Get a Zillow Showcase℠ listing at no additional cost and you could sell for —faster.
$245,100
2% more+$4,902
With Zillow Showcase(estimated)$250,002

