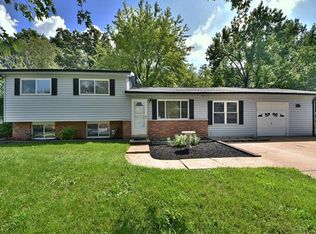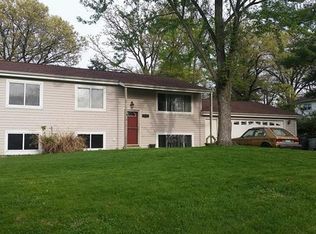Closed
Listing Provided by:
Zach J Fagas 314-971-9971,
Compass Realty Group
Bought with: Realty Executives of St. Louis
Price Unknown
1716 Debbie Dr, High Ridge, MO 63049
3beds
912sqft
Single Family Residence
Built in 1964
0.3 Acres Lot
$220,800 Zestimate®
$--/sqft
$1,853 Estimated rent
Home value
$220,800
$201,000 - $245,000
$1,853/mo
Zestimate® history
Loading...
Owner options
Explore your selling options
What's special
Nestled at 1716 Debbie DR, this 3 bedroom 2 bath residence presents a wonderful opportunity that wont break the budget. Functional kitchen with lots of natural light. Move in ready! Schedule your viewing today! Freshly painted walls, hardwood floors throughout, a partially finished basement with fireplace and a walkout basement. Large fenced in backyard with a large deck.
Zillow last checked: 8 hours ago
Listing updated: January 01, 2026 at 06:10am
Listing Provided by:
Zach J Fagas 314-971-9971,
Compass Realty Group
Bought with:
Heather Bockhoff, 2018042654
Realty Executives of St. Louis
Source: MARIS,MLS#: 25066440 Originating MLS: St. Louis Association of REALTORS
Originating MLS: St. Louis Association of REALTORS
Facts & features
Interior
Bedrooms & bathrooms
- Bedrooms: 3
- Bathrooms: 2
- Full bathrooms: 2
- Main level bathrooms: 1
- Main level bedrooms: 3
Heating
- Forced Air
Cooling
- Central Air
Features
- Basement: Concrete
- Number of fireplaces: 1
Interior area
- Total structure area: 912
- Total interior livable area: 912 sqft
- Finished area above ground: 912
Property
Parking
- Total spaces: 1
- Parking features: Garage - Attached
- Attached garage spaces: 1
Features
- Levels: One
Lot
- Size: 0.30 Acres
- Features: Back Yard, Corner Lot
Details
- Parcel number: 023.006.04001015
- Special conditions: Standard
Construction
Type & style
- Home type: SingleFamily
- Architectural style: Split Foyer
- Property subtype: Single Family Residence
Materials
- Brick, Vinyl Siding
Condition
- Year built: 1964
Utilities & green energy
- Electric: Ameren
- Sewer: Public Sewer
- Water: Public
- Utilities for property: Cable Available
Community & neighborhood
Location
- Region: High Ridge
- Subdivision: Rainbow Terrace 02 Rev
Other
Other facts
- Listing terms: Cash,Conventional,FHA,Private,VA Loan
Price history
| Date | Event | Price |
|---|---|---|
| 12/31/2025 | Sold | -- |
Source: | ||
| 11/25/2025 | Pending sale | $214,000$235/sqft |
Source: | ||
| 11/21/2025 | Listed for sale | $214,000+10.3%$235/sqft |
Source: | ||
| 3/14/2023 | Sold | -- |
Source: | ||
| 2/13/2023 | Pending sale | $194,000$213/sqft |
Source: | ||
Public tax history
| Year | Property taxes | Tax assessment |
|---|---|---|
| 2025 | $1,418 +6.7% | $19,900 +8.2% |
| 2024 | $1,329 +0.5% | $18,400 |
| 2023 | $1,322 -0.1% | $18,400 |
Find assessor info on the county website
Neighborhood: 63049
Nearby schools
GreatSchools rating
- 7/10Murphy Elementary SchoolGrades: K-5Distance: 0.6 mi
- 5/10Wood Ridge Middle SchoolGrades: 6-8Distance: 1.3 mi
- 6/10Northwest High SchoolGrades: 9-12Distance: 11 mi
Schools provided by the listing agent
- Elementary: Brennan Woods Elem.
- Middle: Northwest Valley School
- High: Northwest High
Source: MARIS. This data may not be complete. We recommend contacting the local school district to confirm school assignments for this home.
Get a cash offer in 3 minutes
Find out how much your home could sell for in as little as 3 minutes with a no-obligation cash offer.
Estimated market value$220,800
Get a cash offer in 3 minutes
Find out how much your home could sell for in as little as 3 minutes with a no-obligation cash offer.
Estimated market value
$220,800

