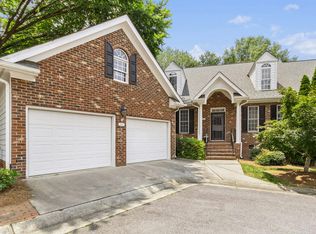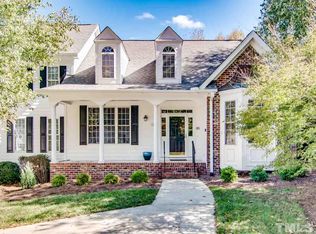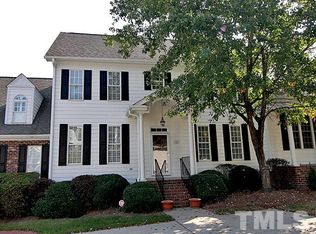This Charming Cape offers spacious living that will exceed your expectations in every way! Located minutes from Eno River and easy access to 85/147/501. Inviting Family Room features Gorgeous Brick Wood Burning Fireplace, Guest Suite on Main Floor adjoins to full bath. Cathedral Ceilings, Crown Molding, Hardwood and Tile Floors. Oversized Deck overlooks wooded .48 acre lot. Large Shed in back conveys. Move In Ready - Inspection Complete and Repairs Made.
This property is off market, which means it's not currently listed for sale or rent on Zillow. This may be different from what's available on other websites or public sources.


