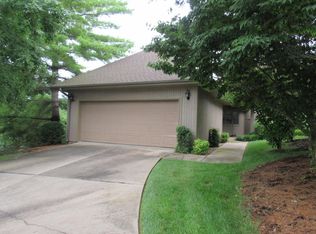Welcome Home to 1716 Cedar Ridge Way in the beautiful Master Planned Communiyt of StoneBridge Village. 'Love the architectral design of the homes and the amazing natural beauty of the Ozarks hills.' is the common comment from buyer and visitors. The Cedar Ridge Town homes are a street of well designed floor plans for residents looking for care free lifestyle, yet plenty of living space with two car garages. The vaulted ceiling, open design, spacious Master Suite and totally updated cabinetry, flooring and decor makes this home desirable for anyone looking for immediate possession and no needed repairs or work. Other features include corner fireplace, abundance of natural light, grand master suites and large decks to enjoy the Ozark Countryside. Gated community of StoneBridge Village is The Place people to choose to Call Home because of the preservation of Ozark Natural Beauty, socially active community with golf, tennis, fitness center and much more. POA Dues only $150 monthly with discounts on golf and dining. COA is $190 monthly.
This property is off market, which means it's not currently listed for sale or rent on Zillow. This may be different from what's available on other websites or public sources.
