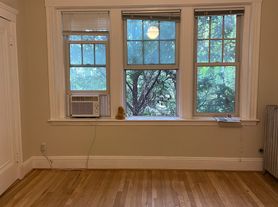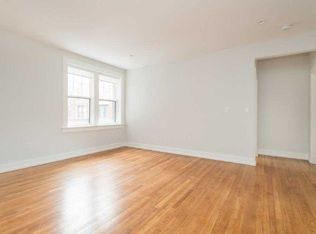Prime Harvard Square living in Foxcroft Manor a professionally managed, classic brick building with elevator, just steps from Harvard Graduate School of Design, Harvard Art Museums, Broadway Market, and Starbucks. Enjoy unbeatable proximity to the Red Line, Cambridge Public Library, and Harvard Square's vibrant shops, theaters, and dining. This bright, spacious 5-room, 2-bedroom home features high ceilings, an open layout, and a sleek, renovated kitchen with stylish cabinetry, stainless steel appliances, and granite countertops conveniently adjoining a formal dining room. The generously sized living room and bedrooms feature large windows and gleaming hardwood floors throughout. Additional perks include private storage, bike storage, and a well-maintained residence.
Condo for rent
$4,000/mo
Fees may apply
1716 Cambridge St APT 27, Cambridge, MA 02138
2beds
1,182sqft
Price may not include required fees and charges.
Condo
Available now
-- Pets
-- A/C
In building laundry
-- Parking
Natural gas
Travel times
Renting now? Get $1,000 closer to owning
Unlock a $400 renter bonus, plus up to a $600 savings match when you open a Foyer+ account.
Offers by Foyer; terms for both apply. Details on landing page.
Facts & features
Interior
Bedrooms & bathrooms
- Bedrooms: 2
- Bathrooms: 1
- Full bathrooms: 1
Heating
- Natural Gas
Appliances
- Laundry: In Building, Shared
Features
- Elevator, Storage
Interior area
- Total interior livable area: 1,182 sqft
Property
Parking
- Details: Contact manager
Features
- Exterior features: Bicycle storage, Elevator, Garbage included in rent, Heating included in rent, Heating: Gas, Hot water included in rent, In Building, Medical Facility, Park, Pets - Yes w/ Restrictions, Private School, Public School, Public Transportation, Sewage included in rent, Shopping, Snow Removal included in rent, T-Station, University, Walk/Jog Trails, Water included in rent
Lot
- Features: Near Public Transit
Details
- Parcel number: CAMBM00137L0003800027
Construction
Type & style
- Home type: Condo
- Property subtype: Condo
Condition
- Year built: 1940
Utilities & green energy
- Utilities for property: Garbage, Sewage, Water
Community & HOA
Location
- Region: Cambridge
Financial & listing details
- Lease term: Term of Rental(11+)
Price history
| Date | Event | Price |
|---|---|---|
| 9/23/2025 | Listing removed | $999,000$845/sqft |
Source: MLS PIN #73399741 | ||
| 9/12/2025 | Listed for rent | $4,000+37.9%$3/sqft |
Source: MLS PIN #73430084 | ||
| 8/25/2025 | Price change | $999,000-5.8%$845/sqft |
Source: MLS PIN #73399741 | ||
| 8/9/2025 | Price change | $1,060,000-1.9%$897/sqft |
Source: MLS PIN #73399741 | ||
| 7/5/2025 | Listed for sale | $1,080,000+66.2%$914/sqft |
Source: MLS PIN #73399741 | ||

