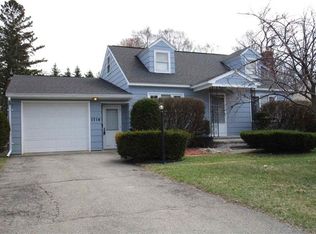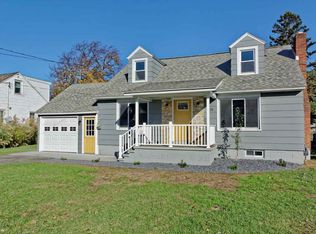Closed
$263,000
1716 Caldicott Road, Schenectady, NY 12303
3beds
1,248sqft
Single Family Residence, Residential
Built in 1940
9,147.6 Square Feet Lot
$287,100 Zestimate®
$211/sqft
$2,194 Estimated rent
Home value
$287,100
$221,000 - $376,000
$2,194/mo
Zestimate® history
Loading...
Owner options
Explore your selling options
What's special
MULTIPLE OFFERS Highest & Best by 12noon on 10/21. Charming Cape Cod in Schenectady. This well-maintained 3-bedroom, 1.5-bath home is located in the desirable Rotterdam-Mohonasen Central School District. Recent upgrades include a new roof, basement windows, stainless steel kitchen appliances, an upgraded full bath, and a new half bath coupled with a laundry room. The hot water tank and boiler were also replaced within the past two years. Enjoy peace of mind with transferable warranties on most upgrades. The property features an attached 1-car garage with additional parking in the paved driveway, and a large fenced-in backyard with a shed for storing all of your outdoor items. This home offers a perfect mix of modern updates and classic charm-ready for you to move in and make it your own
Zillow last checked: 8 hours ago
Listing updated: March 07, 2025 at 11:35am
Listed by:
Kevin M Boutot 518-212-9266,
Realty One Group Key
Bought with:
David D Tucker, 10311210530
Access Premier Properties.com
Source: Global MLS,MLS#: 202426791
Facts & features
Interior
Bedrooms & bathrooms
- Bedrooms: 3
- Bathrooms: 2
- Full bathrooms: 1
- 1/2 bathrooms: 1
Bedroom
- Level: First
Bedroom
- Level: First
Bedroom
- Level: Second
Full bathroom
- Level: First
Half bathroom
- Level: Basement
Basement
- Level: Basement
Dining room
- Level: First
Kitchen
- Level: First
Laundry
- Level: Basement
Living room
- Level: First
Heating
- Baseboard, Hot Water, Natural Gas
Cooling
- Window Unit(s)
Appliances
- Included: Dishwasher, Dryer, Gas Water Heater, Microwave, Oven, Range, Range Hood, Refrigerator, Washer
- Laundry: In Basement, Laundry Room
Features
- Flooring: Hardwood, Linoleum
- Basement: Full
- Number of fireplaces: 1
- Fireplace features: Insert, Living Room
Interior area
- Total structure area: 1,248
- Total interior livable area: 1,248 sqft
- Finished area above ground: 1,248
- Finished area below ground: 398
Property
Parking
- Total spaces: 6
- Parking features: Off Street, Paved, Attached, Driveway
- Garage spaces: 1
- Has uncovered spaces: Yes
Features
- Patio & porch: Rear Porch
- Fencing: Wood,Back Yard,Chain Link,Privacy
Lot
- Size: 9,147 sqft
- Features: Level, Road Frontage, Cleared, Landscaped
Details
- Additional structures: Shed(s), Garage(s)
- Parcel number: 422800 59.7236
- Zoning description: Single Residence
- Special conditions: Standard
- Other equipment: Grinder Pump
Construction
Type & style
- Home type: SingleFamily
- Architectural style: Cape Cod
- Property subtype: Single Family Residence, Residential
Materials
- Aluminum Siding, Vinyl Siding
- Roof: Asphalt
Condition
- New construction: No
- Year built: 1940
Utilities & green energy
- Electric: 150 Amp Service
- Sewer: Septic Tank
- Water: Public
- Utilities for property: Cable Available, Cable Connected
Community & neighborhood
Security
- Security features: Other, Secured Garage/Parking, Smoke Detector(s), Carbon Monoxide Detector(s)
Location
- Region: Schenectady
- Subdivision: Stonegate
Price history
| Date | Event | Price |
|---|---|---|
| 12/6/2024 | Sold | $263,000+1.2%$211/sqft |
Source: | ||
| 10/24/2024 | Pending sale | $259,900$208/sqft |
Source: | ||
| 10/17/2024 | Price change | $259,900-5.5%$208/sqft |
Source: | ||
| 10/4/2024 | Listed for sale | $275,000+22.2%$220/sqft |
Source: | ||
| 6/28/2022 | Sold | $225,000-5.9%$180/sqft |
Source: | ||
Public tax history
| Year | Property taxes | Tax assessment |
|---|---|---|
| 2024 | -- | $133,000 |
| 2023 | -- | $133,000 |
| 2022 | -- | $133,000 |
Find assessor info on the county website
Neighborhood: 12303
Nearby schools
GreatSchools rating
- NAHerman L Bradt Elementary SchoolGrades: K-2Distance: 0.8 mi
- 5/10Draper Middle SchoolGrades: 6-8Distance: 1.4 mi
- 4/10Mohonasen Senior High SchoolGrades: 9-12Distance: 1.5 mi

