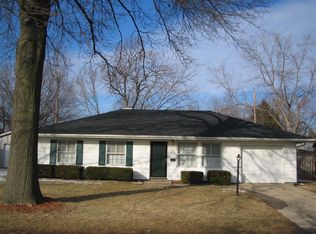A NEW LOW PRICE! You will appreciate the amount of space offered in this 3 bedroom home! With the family room in addition to the living room, you will have plenty of room to spread out. You will also enjoy the 3 seasons enclosed porch with A/C to keep you cool on those hot summer days. Cozy up by the wood burning fireplace in the family room those cold winter nights. The backyard is a nice size surrounded by mature trees. The front part of garage is usable storage space. There is newer carpet in one bedroom. Brand new roof, tear off in March '16, brand new furnace. This would be a perfect starter home or investment property. This home is ready for you to move in and make it your own! Has been inspected and repairs have been made so make your appointment today!
This property is off market, which means it's not currently listed for sale or rent on Zillow. This may be different from what's available on other websites or public sources.
