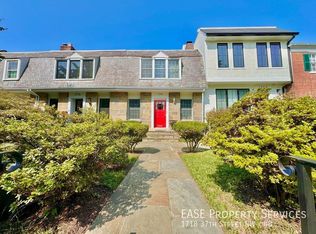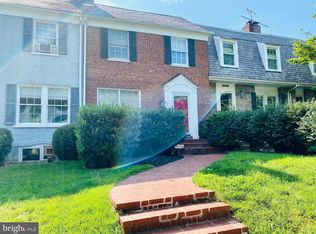Sold for $1,750,000
$1,750,000
1716 37th St NW, Washington, DC 20007
4beds
2,414sqft
Townhouse
Built in 1926
2,000 Square Feet Lot
$1,726,600 Zestimate®
$725/sqft
$7,202 Estimated rent
Home value
$1,726,600
$1.61M - $1.86M
$7,202/mo
Zestimate® history
Loading...
Owner options
Explore your selling options
What's special
Every now and then a property comes to market that truly defines sophistication & timelessness, and when it does, it feels like home. Welcome to 1716 37th Street NW, a 4 BR | 4.5 BA in the heart of Burleith; the quintessential location you've been looking to call home. Newly renovated by Dilan Homes, this elegant row home is an ideal retreat with superb craftsmanship and thoughtful details throughout. Upon entering you are greeted by a showstopping living room with a perfectly curated fireplace mantel, that is truly a work of art. Off the living room is a chef-inspired kitchen with custom cabinets, an oversized island, a dining area, and floor-to-ceiling windows and doors leading to the outdoor living/deck space and private parking for 2 cars.. Upstairs features a primary bedroom with a vaulted ceiling, a spa-like bathroom, and a walk-in closet. Off the primary is one of two laundry rooms, two additional bedrooms, and two additional bathrooms. Downstairs has a fantastic recreational room, second laundry room, full bathroom, and fourth bedroom with access to the back patio.
Zillow last checked: 8 hours ago
Listing updated: September 19, 2024 at 03:16pm
Listed by:
Joshua Ross 240-404-7787,
RE/MAX Realty Services,
Listing Team: Ross|residential
Bought with:
Ben Fazeli, 622388
Long & Foster Real Estate, Inc.
Source: Bright MLS,MLS#: DCDC2154518
Facts & features
Interior
Bedrooms & bathrooms
- Bedrooms: 4
- Bathrooms: 5
- Full bathrooms: 4
- 1/2 bathrooms: 1
- Main level bathrooms: 1
Basement
- Area: 774
Heating
- Hot Water, Natural Gas
Cooling
- None, Electric
Appliances
- Included: Microwave, Dishwasher, Disposal, Energy Efficient Appliances, Dryer, ENERGY STAR Qualified Refrigerator, Exhaust Fan, Oven/Range - Gas, Range Hood, Stainless Steel Appliance(s), Washer, Water Heater, Gas Water Heater
- Laundry: Lower Level, Upper Level, Laundry Room
Features
- Dining Area, Floor Plan - Traditional, Kitchen Island, Primary Bath(s), Recessed Lighting, Bathroom - Stall Shower, Upgraded Countertops, Bathroom - Tub Shower, Walk-In Closet(s), Dry Wall, Vaulted Ceiling(s)
- Flooring: Hardwood, Wood
- Windows: Skylight(s)
- Basement: Finished,Improved,Heated,Interior Entry,Exterior Entry,Rear Entrance,Windows,Connecting Stairway
- Number of fireplaces: 1
Interior area
- Total structure area: 2,414
- Total interior livable area: 2,414 sqft
- Finished area above ground: 1,640
- Finished area below ground: 774
Property
Parking
- Total spaces: 2
- Parking features: Parking Space Conveys, Paved, Private, Off Street, Driveway
- Uncovered spaces: 2
Accessibility
- Accessibility features: None
Features
- Levels: Three
- Stories: 3
- Pool features: None
Lot
- Size: 2,000 sqft
- Features: Unknown Soil Type
Details
- Additional structures: Above Grade, Below Grade
- Parcel number: 1308/S/0066
- Zoning: R-3/GT
- Special conditions: Standard
Construction
Type & style
- Home type: Townhouse
- Architectural style: Colonial
- Property subtype: Townhouse
Materials
- Stone
- Foundation: Permanent
Condition
- Excellent
- New construction: No
- Year built: 1926
- Major remodel year: 2024
Utilities & green energy
- Sewer: Public Sewer
- Water: Public
Community & neighborhood
Security
- Security features: Carbon Monoxide Detector(s), Smoke Detector(s)
Location
- Region: Washington
- Subdivision: Burleith
Other
Other facts
- Listing agreement: Exclusive Right To Sell
- Listing terms: Cash,Conventional,FHA,VA Loan
- Ownership: Fee Simple
Price history
| Date | Event | Price |
|---|---|---|
| 9/16/2024 | Sold | $1,750,000+0.1%$725/sqft |
Source: | ||
| 8/27/2024 | Contingent | $1,749,000$725/sqft |
Source: | ||
| 8/15/2024 | Listed for sale | $1,749,000$725/sqft |
Source: | ||
Public tax history
| Year | Property taxes | Tax assessment |
|---|---|---|
| 2025 | $9,062 +3% | $1,649,960 +47.1% |
| 2024 | $8,796 +4% | $1,121,920 +3.9% |
| 2023 | $8,461 +6.9% | $1,079,360 +6.9% |
Find assessor info on the county website
Neighborhood: Burleith
Nearby schools
GreatSchools rating
- 10/10Hyde-Addison Elementary SchoolGrades: PK-5Distance: 0.6 mi
- 6/10Hardy Middle SchoolGrades: 6-8Distance: 0.3 mi
- 7/10Jackson-Reed High SchoolGrades: 9-12Distance: 2.5 mi
Schools provided by the listing agent
- Elementary: Hyde-addison
- Middle: Hardy
- High: Macarthur
- District: District Of Columbia Public Schools
Source: Bright MLS. This data may not be complete. We recommend contacting the local school district to confirm school assignments for this home.
Get pre-qualified for a loan
At Zillow Home Loans, we can pre-qualify you in as little as 5 minutes with no impact to your credit score.An equal housing lender. NMLS #10287.
Sell for more on Zillow
Get a Zillow Showcase℠ listing at no additional cost and you could sell for .
$1,726,600
2% more+$34,532
With Zillow Showcase(estimated)$1,761,132

