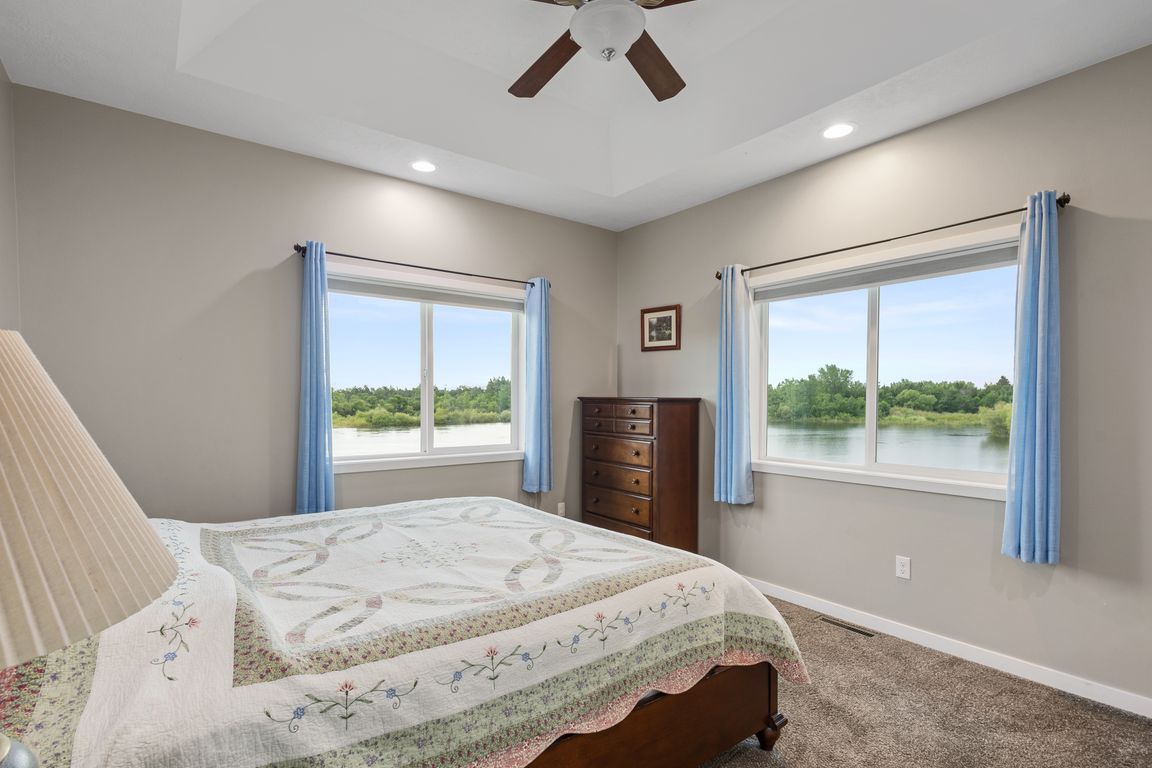
PendingPrice cut: $10K (9/16)
$474,900
5beds
3,003sqft
1716 24th St S, Brookings, SD 57006
5beds
3,003sqft
Single family residence
Built in 2015
Attached garage
$158 price/sqft
What's special
Easy main-level entryQuiet cul-de-sacCovered front porchGranite countertopsExpansive open floor planStunning kitchenSerene water views
Exceptional Waterfront Property in Brookings. Welcome to this beautifully constructed home located in one of Brookings' most sought-after developments. Nestled on a quiet cul-de-sac, this residence offers easy main-level entry and an expansive, open floor plan. The stunning kitchen features granite countertops and flows seamlessly into the main living area—perfect for ...
- 96 days |
- 819 |
- 17 |
Likely to sell faster than
Source: East Central South Dakota BOR,MLS#: 25-513
Travel times
Family Room
Kitchen
Primary Bedroom
Zillow last checked: 7 hours ago
Listing updated: September 26, 2025 at 09:02pm
Listed by:
David Roberts,
Best Choice Real Estate,
Jesse Roberts,
Best Choice Real Estate
Source: East Central South Dakota BOR,MLS#: 25-513
Facts & features
Interior
Bedrooms & bathrooms
- Bedrooms: 5
- Bathrooms: 3
- Full bathrooms: 2
- 3/4 bathrooms: 1
Primary bedroom
- Description: Pond View
- Level: Main
- Area: 126 Square Feet
- Dimensions: 9.00 x 14.00
Bedroom
- Level: Main
- Area: 123 Square Feet
- Dimensions: 10.25 x 12.00
Bedroom
- Level: Lower
- Area: 180 Square Feet
- Dimensions: 15.00 x 12.00
Bedroom
- Level: Lower
- Area: 180 Square Feet
- Dimensions: 15.00 x 12.00
Primary bathroom
- Description: 3/4 Bath
- Level: Main
- Area: 66.5 Square Feet
- Dimensions: 7.00 x 9.50
Bathroom
- Description: Full
- Level: Main
- Area: 50 Square Feet
- Dimensions: 5.00 x 10.00
Bathroom
- Level: Lower
- Area: 60 Square Feet
- Dimensions: 12.00 x 5.00
Bonus room
- Description: Unfinished
- Level: Lower
- Area: 144 Square Feet
- Dimensions: 12.00 x 12.00
Den
- Level: Main
- Area: 110.25 Square Feet
- Dimensions: 10.50 x 10.50
Dining room
- Description: Pond Views
- Level: Main
- Area: 121.88 Square Feet
- Dimensions: 11.08 x 11.00
Family room
- Description: Large; Fireplace
- Level: Lower
- Area: 525 Square Feet
- Dimensions: 21.00 x 25.00
Kitchen
- Description: Granite Tops
- Level: Main
- Area: 143 Square Feet
- Dimensions: 11.00 x 13.00
Laundry
- Description: Off Garage, Closet
- Level: Main
- Area: 85.67 Square Feet
- Dimensions: 7.91 x 10.83
Living room
- Description: Tray Ceiling; Pond View
- Level: Main
- Area: 222.75 Square Feet
- Dimensions: 13.50 x 16.50
Other
- Description: Walk-in
- Level: Main
- Area: 49 Square Feet
- Dimensions: 7.00 x 7.00
Other
- Description: Pond View
- Level: Main
- Area: 168 Square Feet
- Dimensions: 14.00 x 12.00
Interior area
- Total structure area: 3,003
- Total interior livable area: 3,003 sqft
Property
Parking
- Parking features: Garage - Attached
- Has attached garage: Yes
Features
- Stories: 1
Details
- Parcel number: 400580100001300
Construction
Type & style
- Home type: SingleFamily
- Architectural style: Raised Ranch
- Property subtype: Single Family Residence
Condition
- Year built: 2015
Community & HOA
Location
- Region: Brookings
Financial & listing details
- Price per square foot: $158/sqft
- Tax assessed value: $410,700
- Annual tax amount: $5,849
- Date on market: 7/8/2025