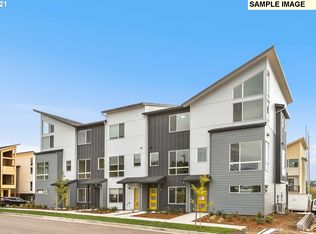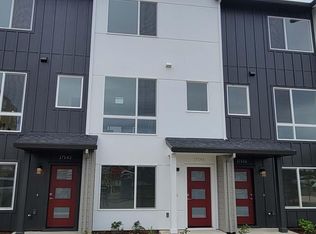Sold
$485,000
17156 SW Woodpecker Ln, Beaverton, OR 97007
2beds
1,492sqft
Residential, Townhouse
Built in 2020
2,178 Square Feet Lot
$471,200 Zestimate®
$325/sqft
$2,511 Estimated rent
Home value
$471,200
$443,000 - $499,000
$2,511/mo
Zestimate® history
Loading...
Owner options
Explore your selling options
What's special
Modern luxury townhome in desirable Mountainside Heights. Urban living built by West Hills NW, gently lived in as sellers' second home. True corner unit with tons of natural light and territorial western views thru expansive windows. Cutting edge three-story design, only one shared wall, with many builder and seller upgrades. Open concept main floor includes high-end kitchen appliances, quartz counters and breakfast bar, tile backsplash, pantry and dining room with deck. Dramatic vaulted primary bedroom upstairs with ceiling height windows, fully tiled ensuite feat. double sinks and walk-in shower. Second bedroom also has ensuite, doubling as a second primary bedroom. Park your EV in the 2-car tandem garage with 50A charger. All window treatments and appliances included. Convenient location near major employers, Scholls Heights & Mountainside High School, Progress Ridge Shopping, parks & entertainment.
Zillow last checked: 8 hours ago
Listing updated: April 03, 2025 at 08:44am
Listed by:
Deanna Wray 503-730-1997,
Premiere Property Group, LLC
Bought with:
Taya Mower, 200709135
Keller Williams Sunset Corridor
Source: RMLS (OR),MLS#: 687339851
Facts & features
Interior
Bedrooms & bathrooms
- Bedrooms: 2
- Bathrooms: 3
- Full bathrooms: 2
- Partial bathrooms: 1
- Main level bathrooms: 1
Primary bedroom
- Features: Double Sinks, Ensuite, Vaulted Ceiling, Walkin Closet, Walkin Shower, Wallto Wall Carpet
- Level: Upper
- Area: 168
- Dimensions: 14 x 12
Bedroom 2
- Features: Ensuite, Wallto Wall Carpet
- Level: Upper
- Area: 120
- Dimensions: 12 x 10
Dining room
- Features: Deck, Sliding Doors
- Level: Main
Kitchen
- Features: Dishwasher, Eat Bar, Gas Appliances, Microwave, Pantry, Quartz
- Level: Main
Living room
- Features: Fireplace, Great Room
- Level: Main
Heating
- ENERGY STAR Qualified Equipment, Heat Pump, Fireplace(s)
Cooling
- ENERGY STAR Qualified Equipment
Appliances
- Included: Disposal, Free-Standing Gas Range, Free-Standing Refrigerator, Stainless Steel Appliance(s), Washer/Dryer, Dishwasher, Gas Appliances, Microwave, Electric Water Heater, ENERGY STAR Qualified Water Heater
- Laundry: Laundry Room
Features
- High Ceilings, Quartz, Vaulted Ceiling(s), Closet, Eat Bar, Pantry, Great Room, Double Vanity, Walk-In Closet(s), Walkin Shower, Kitchen Island, Tile
- Flooring: Tile, Wall to Wall Carpet
- Doors: Sliding Doors
- Windows: Double Pane Windows, Vinyl Frames
- Number of fireplaces: 1
- Fireplace features: Electric
Interior area
- Total structure area: 1,492
- Total interior livable area: 1,492 sqft
Property
Parking
- Total spaces: 2
- Parking features: Driveway, Garage Door Opener, Attached, Tandem
- Attached garage spaces: 2
- Has uncovered spaces: Yes
Features
- Stories: 3
- Patio & porch: Deck
- Has view: Yes
- View description: Territorial
Lot
- Size: 2,178 sqft
- Features: Corner Lot, SqFt 0K to 2999
Details
- Parcel number: R2207243
Construction
Type & style
- Home type: Townhouse
- Architectural style: Contemporary
- Property subtype: Residential, Townhouse
- Attached to another structure: Yes
Materials
- Cement Siding
- Roof: Composition
Condition
- Resale
- New construction: No
- Year built: 2020
Utilities & green energy
- Sewer: Public Sewer
- Water: Public
Green energy
- Indoor air quality: Lo VOC Material
Community & neighborhood
Location
- Region: Beaverton
- Subdivision: South Cooper Mountain
HOA & financial
HOA
- Has HOA: Yes
- HOA fee: $182 monthly
- Amenities included: Exterior Maintenance, Insurance, Management
Other
Other facts
- Listing terms: Cash,Conventional,FHA,VA Loan
- Road surface type: Paved
Price history
| Date | Event | Price |
|---|---|---|
| 4/3/2025 | Sold | $485,000+1%$325/sqft |
Source: | ||
| 3/12/2025 | Pending sale | $480,000$322/sqft |
Source: | ||
| 3/10/2025 | Listed for sale | $480,000+14%$322/sqft |
Source: | ||
| 5/27/2021 | Sold | $421,130$282/sqft |
Source: Public Record | ||
Public tax history
| Year | Property taxes | Tax assessment |
|---|---|---|
| 2024 | $5,682 +5.9% | $261,480 +3% |
| 2023 | $5,365 +4.5% | $253,870 +3% |
| 2022 | $5,135 +75.3% | $246,480 |
Find assessor info on the county website
Neighborhood: 97007
Nearby schools
GreatSchools rating
- 9/10Scholls Heights Elementary SchoolGrades: K-5Distance: 0.4 mi
- 3/10Conestoga Middle SchoolGrades: 6-8Distance: 2.7 mi
- 8/10Mountainside High SchoolGrades: 9-12Distance: 0.1 mi
Schools provided by the listing agent
- Elementary: Scholls Hts
- Middle: Conestoga
- High: Mountainside
Source: RMLS (OR). This data may not be complete. We recommend contacting the local school district to confirm school assignments for this home.
Get a cash offer in 3 minutes
Find out how much your home could sell for in as little as 3 minutes with a no-obligation cash offer.
Estimated market value
$471,200
Get a cash offer in 3 minutes
Find out how much your home could sell for in as little as 3 minutes with a no-obligation cash offer.
Estimated market value
$471,200

