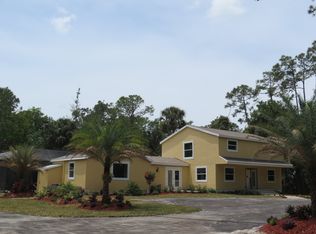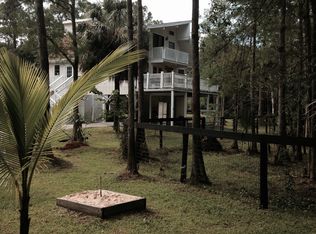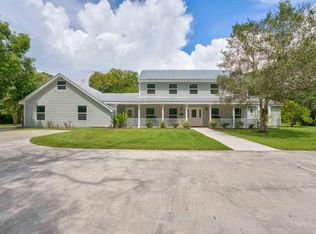Sold for $1,100,000
$1,100,000
17155 Wildwood Road, Jupiter, FL 33478
3beds
2,048sqft
Single Family Residence
Built in 1973
5 Acres Lot
$1,266,500 Zestimate®
$537/sqft
$5,405 Estimated rent
Home value
$1,266,500
$1.15M - $1.42M
$5,405/mo
Zestimate® history
Loading...
Owner options
Explore your selling options
What's special
5-acre property fenced and cross fenced in Wildwood Acres of Jupiter Farms. Royal palm trees line the driveway as you enter to a large front porch and circular driveway. This is a Ranch style home with split bedroom floor plan. The master bedroom features on suite bathroom with walk in closet and dual sink vanity. The living room features a wired home entertainment center and wood burning fire place with wood french doors that lead to a deck area. There is a family room which lends itself for many uses of the space. The kitchen is renovated with custom cabinetry and a full pantry. French doors lead out to the pool area with over 1000 sq ft of shell lock pavers. The pool is saltwater with splash over, spa, and oversized first step into pool perfect for a lounge chair. 2 car carport and 2 car detached garage with storage room and overhang area. 1000-gallon sunken propane tank heats the spa and pool by an app on your phone. This home has good bones and the potential is endless Room for horses with a rare 5-acre parcel! All information deemed reliable but not guaranteed.
Zillow last checked: 8 hours ago
Listing updated: November 13, 2024 at 01:40am
Listed by:
Erica Levie 561-222-4620,
CENTURY 21 Tenace Realty
Bought with:
Lanie P D'Alessandro
Lighthouse Realty
Source: BeachesMLS,MLS#: RX-10893303 Originating MLS: Beaches MLS
Originating MLS: Beaches MLS
Facts & features
Interior
Bedrooms & bathrooms
- Bedrooms: 3
- Bathrooms: 2
- Full bathrooms: 2
Primary bedroom
- Level: M
- Area: 182
- Dimensions: 14 x 13
Bedroom 2
- Area: 132
- Dimensions: 12 x 11
Bedroom 3
- Area: 132
- Dimensions: 12 x 11
Dining room
- Area: 230
- Dimensions: 23 x 10
Family room
- Area: 192
- Dimensions: 16 x 12
Kitchen
- Level: M
- Area: 100
- Dimensions: 10 x 10
Living room
- Level: M
- Area: 400
- Dimensions: 20 x 20
Porch
- Area: 384
- Dimensions: 32 x 12
Heating
- Central, Fireplace(s)
Cooling
- Ceiling Fan(s), Central Air
Appliances
- Included: Dishwasher, Disposal, Dryer, Microwave, Electric Range, Refrigerator, Reverse Osmosis Water Treatment, Washer, Electric Water Heater, Water Softener Owned
- Laundry: Inside, Laundry Closet, Washer/Dryer Hookup
Features
- Built-in Features, Entry Lvl Lvng Area, Entrance Foyer, Pantry, Split Bedroom, Walk-In Closet(s)
- Flooring: Carpet, Ceramic Tile
- Doors: French Doors
- Windows: Blinds, Single Hung Metal, Sliding, Shutters, Accordion Shutters (Partial), Panel Shutters (Partial), Storm Shutters
- Has fireplace: Yes
Interior area
- Total structure area: 3,438
- Total interior livable area: 2,048 sqft
Property
Parking
- Total spaces: 8
- Parking features: 2+ Spaces, Detached Carport, Circular Driveway, Driveway, Garage - Detached, Auto Garage Open
- Garage spaces: 2
- Carport spaces: 2
- Covered spaces: 4
- Uncovered spaces: 4
Features
- Stories: 1
- Patio & porch: Covered Patio, Deck, Open Patio, Open Porch
- Exterior features: Awning(s), Well Sprinkler
- Has private pool: Yes
- Pool features: Concrete, Equipment Included, Freeform, Heated, In Ground, Salt Water, Pool/Spa Combo
- Has spa: Yes
- Spa features: Spa
- Fencing: Fenced
- Has view: Yes
- View description: Pond, Pool
- Has water view: Yes
- Water view: Pond
- Waterfront features: Pond
- Frontage length: 50
Lot
- Size: 5 Acres
- Dimensions: 5 ACRES
- Features: 3 to < 4 Acres, 4 to < 5 Acres, 5 to <10 Acres, Wooded
Details
- Additional structures: Extra Building, Util-Garage
- Parcel number: 00414101010000080
- Lease amount: $0
- Zoning: RE
- Other equipment: Generator Hookup, Generator
- Horses can be raised: Yes
- Horse amenities: Grass Field
Construction
Type & style
- Home type: SingleFamily
- Architectural style: Ranch
- Property subtype: Single Family Residence
Materials
- Frame, Wood Siding
- Roof: Comp Shingle
Condition
- Resale
- New construction: No
- Year built: 1973
Utilities & green energy
- Sewer: Septic Tank
- Water: Well
- Utilities for property: Cable Connected, Electricity Connected
Community & neighborhood
Security
- Security features: Security Gate, Security Lights
Community
- Community features: Horse Trails, Horses Permitted
Location
- Region: Jupiter
- Subdivision: Wildwood Acres
HOA & financial
HOA
- Has HOA: Yes
- HOA fee: $68 monthly
Other fees
- Application fee: $0
Other
Other facts
- Listing terms: Cash,Conventional
- Road surface type: Paved
Price history
| Date | Event | Price |
|---|---|---|
| 8/24/2023 | Sold | $1,100,000-13.7%$537/sqft |
Source: | ||
| 8/18/2023 | Pending sale | $1,275,000$623/sqft |
Source: | ||
| 8/11/2023 | Contingent | $1,275,000$623/sqft |
Source: | ||
| 7/11/2023 | Price change | $1,275,000-7.3%$623/sqft |
Source: | ||
| 6/14/2023 | Price change | $1,375,000-8.1%$671/sqft |
Source: | ||
Public tax history
| Year | Property taxes | Tax assessment |
|---|---|---|
| 2024 | $17,249 +59.2% | $960,043 +90.9% |
| 2023 | $10,838 +11.9% | $502,922 +10% |
| 2022 | $9,687 +10.8% | $457,202 +10% |
Find assessor info on the county website
Neighborhood: Jupiter Farms
Nearby schools
GreatSchools rating
- 10/10Jupiter Farms Elementary SchoolGrades: PK-5Distance: 1 mi
- 8/10Watson B. Duncan Middle SchoolGrades: 6-8Distance: 7.8 mi
- 7/10Jupiter High SchoolGrades: 9-12Distance: 6.7 mi
Get a cash offer in 3 minutes
Find out how much your home could sell for in as little as 3 minutes with a no-obligation cash offer.
Estimated market value$1,266,500
Get a cash offer in 3 minutes
Find out how much your home could sell for in as little as 3 minutes with a no-obligation cash offer.
Estimated market value
$1,266,500


