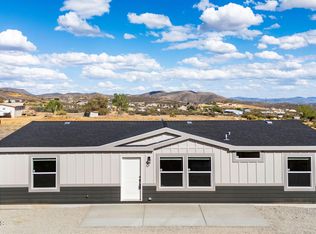Bring your horses, animals and all the outdoor toys! This awesome 3 bedroom, 2 bath home built in 2003 sits on 2 acres-room for everything! Featuring laminate wood style flooring throughout the living spaces, vaulted ceilings, ceiling fans, and neutral colors. The kitchen includes an island with pot rack above, gas range,built-in desk area and contemporary tile backsplash. Master includes nice sized bathroom with dual sinks, separate shower and garden tub. Large back deck to relax or entertain on with mountain views surrounding the property! Plus, a convenient 1 car detached garage and storage barn.
This property is off market, which means it's not currently listed for sale or rent on Zillow. This may be different from what's available on other websites or public sources.
