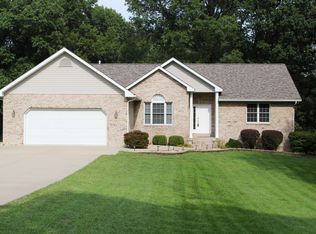Sold for $40,000 on 05/24/23
$40,000
17155 E Fairfield Rd, Mount Vernon, IL 62864
2beds
792sqft
SingleFamily
Built in 1940
0.75 Acres Lot
$72,700 Zestimate®
$51/sqft
$1,062 Estimated rent
Home value
$72,700
$57,000 - $89,000
$1,062/mo
Zestimate® history
Loading...
Owner options
Explore your selling options
What's special
Follow this path to that perfect starter or downsizing home that gives a rural feel without being too remote. The 2 bedroom, 1 bath one-story home is manageable in size and price. It has been well maintained by the Seller and has made for a very comfortable place to call home. A Living Room/Dining Room combo room leads to the Kitchen on one side and the bedrooms and bath sit on the other. Pretty basic and smart! Laundry connections are located in the bathroom. There are plenty of Kitchen cabinets and countertop to meet almost any need. The covered front porch is adorable and a door near the Kitchen leads out onto a deck on the side. The detached garage comes with a carport for extra room to park. Kitchen appliances, washer and dryer. Refrigerator is unknown at this time. Window shelf drapery rods will not remain but window treatments will. Light fixture over dining table and clawfoot table and chairs do not remain.
Facts & features
Interior
Bedrooms & bathrooms
- Bedrooms: 2
- Bathrooms: 1
- Full bathrooms: 1
Heating
- Gas
Cooling
- Central
Appliances
- Included: Dishwasher, Dryer, Range / Oven, Washer
Interior area
- Total interior livable area: 792 sqft
Property
Parking
- Total spaces: 1
- Parking features: Carport, Garage - Detached
Features
- Exterior features: Vinyl
Lot
- Size: 0.75 Acres
Details
- Parcel number: 0724152002
Construction
Type & style
- Home type: SingleFamily
Materials
- Roof: Asphalt
Condition
- Year built: 1940
Community & neighborhood
Location
- Region: Mount Vernon
Other
Other facts
- Unit Style: 1-Level
- EXTERIOR: Vinyl Siding
- EXTERIOR AMENITIES: Porch, Deck
- HEATING/COOLING: Gas, Forced Air, Central Air
- LOT DESCRIPTION: Other Lot Description, Wooded
- TAX EXEMPTIONS: Senior Homestead, Homestead/Owner Occupied
- WATER/SEWER: Public Water, Septic System
- Formal Dining Rm Flooring: Carpet
- Master Bedroom Flooring: Carpet
- Living Room Level: Main
- Living Rm Flooring: Carpet
- Style: Ranch
- APPLIANCES: Dishwasher, Disposal, Range/Oven, Washer, Dryer
- GARAGE/PARKING: Detached, Carport
- INTERIOR AMENITIES: Garage Door Opener(s), Ceiling Fan, Cable TV Available, Blinds, Window Coverings
- BASEMENT/FOUNDATION: Unfinished, Partial
- ROOFING: Shingles
- Kitchen Flooring: Vinyl
- Bedroom2 Flooring: Carpet
- Tax Year: 2018
- Annual Taxes: 0
- Area/Tract: EBOR Area
- CONSTRUCTION TYPE: Frame
- Legal Description: Hoit, Clinton B 4th Sub S24 Lot 8 60' ESD
- Parcel ID#/Tax ID: 0724152002
- Utility Company: Ameren Bluford Ameren
Price history
| Date | Event | Price |
|---|---|---|
| 5/24/2023 | Sold | $40,000+25%$51/sqft |
Source: Public Record | ||
| 4/17/2020 | Sold | $32,000-23.8%$40/sqft |
Source: | ||
| 3/30/2020 | Pending sale | $42,000$53/sqft |
Source: CROSS DAVIDSON REAL ESTATE #EB430693 | ||
| 2/25/2020 | Price change | $42,000-31.1%$53/sqft |
Source: Cross Davidson Real Estate #EB430693 | ||
| 12/29/2019 | Pending sale | $61,000$77/sqft |
Source: Cross Davidson Real Estate #EB430693 | ||
Public tax history
| Year | Property taxes | Tax assessment |
|---|---|---|
| 2024 | -- | $11,905 +8.3% |
| 2023 | $364 +20.6% | $10,991 +14% |
| 2022 | $302 +14.8% | $9,641 +5% |
Find assessor info on the county website
Neighborhood: 62864
Nearby schools
GreatSchools rating
- NAFranklin-Jefferson SPED-Int-K-12Grades: Distance: 2.2 mi
- 4/10Mount Vernon High SchoolGrades: 9-12Distance: 7.5 mi
Schools provided by the listing agent
- Elementary: Bluford
- High: Mt Vernon
- District: Mt Vernon
Source: The MLS. This data may not be complete. We recommend contacting the local school district to confirm school assignments for this home.
