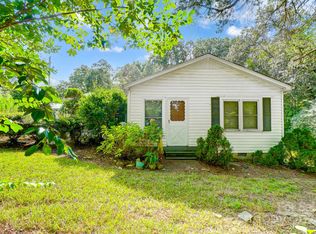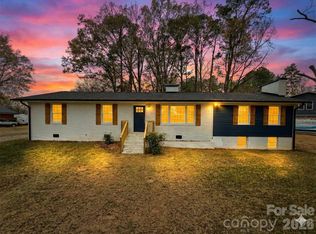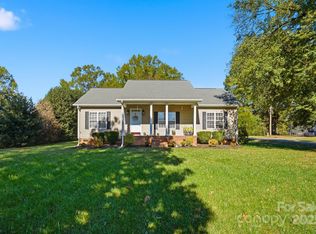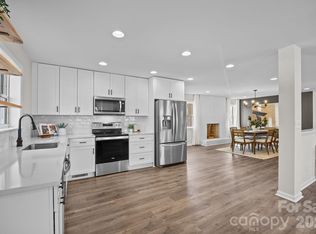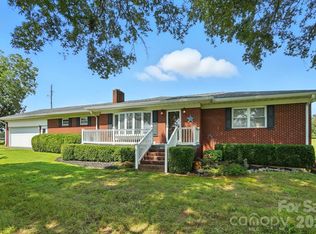PRICE DROP!! MOTIVATED SELLER!! Welcome home to this classic 3 bed 2 bath, full-brick ranch sitting on a peaceful 1+ acre lot in the heart of Stanly County! Tucked along a quiet country road with no HOA, this property offers the space, privacy, and simplicity every one is looking for while still being just a short drive to town.
Inside you'll be greeted with an easy-flow layout that makes everyday living feel natural and inviting. The double-pane windows bring in plenty of natural light, giving the home a warm, welcoming feel from the moment you step inside. Sellers have made numerous updates and improvements to the home!
Downstairs, the large basement adds incredible versatility, complete with a second side-entry garage perfect for a workshop, storage, hobbies, or future expansion. Whether you need room for tools, toys, or projects, this space delivers.
Come check out this awesome property!!!
Active
Price cut: $10K (2/2)
$330,000
17154 Frog Pond Rd, Oakboro, NC 28129
3beds
1,733sqft
Est.:
Single Family Residence
Built in 1973
1.03 Acres Lot
$328,200 Zestimate®
$190/sqft
$-- HOA
What's special
Full-brick ranchDouble-pane windowsPlenty of natural lightEasy-flow layout
- 53 days |
- 952 |
- 36 |
Likely to sell faster than
Zillow last checked: 8 hours ago
Listing updated: February 11, 2026 at 02:42pm
Listing Provided by:
Connor Martin connormartinrealty@gmail.com,
Northstar Real Estate, LLC,
Jessica Greene,
Northstar Real Estate, LLC
Source: Canopy MLS as distributed by MLS GRID,MLS#: 4328217
Tour with a local agent
Facts & features
Interior
Bedrooms & bathrooms
- Bedrooms: 3
- Bathrooms: 2
- Full bathrooms: 2
- Main level bedrooms: 3
Primary bedroom
- Level: Main
Bedroom s
- Level: Main
Bedroom s
- Level: Main
Basement
- Level: Basement
Living room
- Level: Main
Living room
- Level: Main
Heating
- Central
Cooling
- Central Air
Appliances
- Included: Dishwasher, Electric Oven, Electric Range, Microwave, Refrigerator
- Laundry: In Hall
Features
- Basement: Basement Garage Door,Basement Shop,Interior Entry,Partially Finished
Interior area
- Total structure area: 1,021
- Total interior livable area: 1,733 sqft
- Finished area above ground: 1,021
- Finished area below ground: 712
Property
Parking
- Total spaces: 2
- Parking features: Basement, Driveway, Attached Garage, Garage Faces Front, Garage Faces Side, Garage on Main Level
- Attached garage spaces: 2
- Has uncovered spaces: Yes
Features
- Levels: One
- Stories: 1
Lot
- Size: 1.03 Acres
Details
- Parcel number: 650502770616
- Zoning: none
- Special conditions: Undisclosed,None
Construction
Type & style
- Home type: SingleFamily
- Property subtype: Single Family Residence
Materials
- Brick Partial
- Foundation: Permanent
Condition
- New construction: No
- Year built: 1973
Utilities & green energy
- Sewer: Septic Installed
- Water: County Water
Community & HOA
Community
- Subdivision: none
Location
- Region: Oakboro
Financial & listing details
- Price per square foot: $190/sqft
- Tax assessed value: $154,721
- Annual tax amount: $1,289
- Date on market: 12/29/2025
- Cumulative days on market: 54 days
- Listing terms: Cash,Conventional,FHA,VA Loan
- Road surface type: Gravel, Paved
Estimated market value
$328,200
$312,000 - $345,000
$1,872/mo
Price history
Price history
| Date | Event | Price |
|---|---|---|
| 2/2/2026 | Price change | $330,000-2.9%$190/sqft |
Source: | ||
| 1/6/2026 | Price change | $340,000-1.4%$196/sqft |
Source: | ||
| 12/29/2025 | Listed for sale | $345,000+5.8%$199/sqft |
Source: | ||
| 5/14/2025 | Sold | $326,000+2.2%$188/sqft |
Source: | ||
| 3/30/2025 | Price change | $319,000-3.3%$184/sqft |
Source: | ||
| 3/3/2025 | Listed for sale | $330,000-2.9%$190/sqft |
Source: | ||
| 3/3/2025 | Listing removed | $339,995$196/sqft |
Source: | ||
| 2/24/2025 | Price change | $339,995-2.8%$196/sqft |
Source: | ||
| 2/5/2025 | Price change | $349,9000%$202/sqft |
Source: | ||
| 1/25/2025 | Price change | $350,000-11.4%$202/sqft |
Source: | ||
| 1/17/2025 | Listed for sale | $395,000+154.8%$228/sqft |
Source: | ||
| 4/30/2020 | Sold | $155,000-3.1%$89/sqft |
Source: | ||
| 3/30/2020 | Pending sale | $159,900$92/sqft |
Source: Results Realty #3606979 Report a problem | ||
| 3/26/2020 | Listed for sale | $159,900+5.2%$92/sqft |
Source: Results Realty #3606979 Report a problem | ||
| 4/23/2018 | Sold | $152,000-4.9%$88/sqft |
Source: Public Record Report a problem | ||
| 3/22/2018 | Pending sale | $159,900$92/sqft |
Source: Southland, Realtors LLC #3326822 Report a problem | ||
| 3/19/2018 | Listed for sale | $159,900+6.7%$92/sqft |
Source: Southland, Realtors LLC #3326822 Report a problem | ||
| 4/9/2015 | Listing removed | $149,900$86/sqft |
Source: CENTRAL PIEDMONT PROPERTIES INC #3068950 Report a problem | ||
| 3/11/2015 | Listed for sale | $149,900-3.3%$86/sqft |
Source: CENTRAL PIEDMONT PROPERTIES INC #3068950 Report a problem | ||
| 12/11/2014 | Listing removed | $155,000$89/sqft |
Source: CENTRAL PIEDMONT PROPERTIES INC #3030038 Report a problem | ||
| 10/4/2014 | Price change | $155,000-1.6%$89/sqft |
Source: CENTRAL PIEDMONT PROPERTIES INC #3030038 Report a problem | ||
| 9/9/2014 | Price change | $157,500-1.5%$91/sqft |
Source: CENTRAL PIEDMONT PROPERTIES INC #3030038 Report a problem | ||
| 8/23/2014 | Listed for sale | $159,900+4.5%$92/sqft |
Source: CENTRAL PIEDMONT PROPERTIES INC #3030038 Report a problem | ||
| 6/7/2007 | Sold | $153,000$88/sqft |
Source: Public Record Report a problem | ||
Public tax history
Public tax history
| Year | Property taxes | Tax assessment |
|---|---|---|
| 2025 | $1,289 +14.1% | $204,624 +32.3% |
| 2024 | $1,129 +2.8% | $154,721 |
| 2023 | $1,099 -8.1% | $154,721 |
| 2022 | $1,196 +0.2% | $154,721 |
| 2021 | $1,194 +21.6% | $154,721 +33.7% |
| 2020 | $981 +10.1% | $115,763 |
| 2019 | $891 +5.5% | $115,763 |
| 2018 | $845 +1070.6% | $115,763 |
| 2017 | $72 -91.2% | $115,763 +4.5% |
| 2016 | $817 | $110,817 +2.1% |
| 2015 | $817 -6.2% | $108,574 |
| 2014 | $871 | $108,574 |
| 2013 | -- | $108,574 +5% |
| 2012 | -- | $103,385 |
| 2011 | -- | $103,385 |
| 2010 | -- | $103,385 |
| 2009 | -- | $103,385 |
| 2008 | -- | $103,385 |
| 2007 | -- | $103,385 |
| 2006 | -- | $103,385 |
| 2005 | -- | $103,385 |
| 2004 | -- | $103,385 +6.3% |
| 2003 | -- | $97,241 |
| 2002 | -- | $97,241 +15.5% |
| 2001 | -- | $84,221 |
Find assessor info on the county website
BuyAbility℠ payment
Est. payment
$1,676/mo
Principal & interest
$1533
Property taxes
$143
Climate risks
Neighborhood: 28129
Nearby schools
GreatSchools rating
- 7/10Endy Elementary SchoolGrades: PK-5Distance: 3 mi
- 6/10West Stanly Middle SchoolGrades: 6-8Distance: 3.8 mi
- 5/10West Stanly High SchoolGrades: 9-12Distance: 1.8 mi
