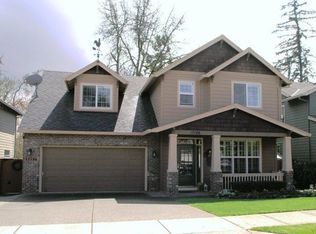Sold
$745,000
17152 SW Villa Rd, Sherwood, OR 97140
4beds
2,440sqft
Residential, Single Family Residence
Built in 1999
5,227.2 Square Feet Lot
$724,000 Zestimate®
$305/sqft
$3,049 Estimated rent
Home value
$724,000
$681,000 - $767,000
$3,049/mo
Zestimate® history
Loading...
Owner options
Explore your selling options
What's special
Opportunity Awaits! Discover a hidden gem in the coveted Woodhaven neighborhood, where a charming home awaits amidst a vibrant community. This picturesque setting is defined by its lush greenspaces, scenic trails, and the close-knit charm of Old Town Sherwood. Here, neighbors come together for delightful Music on the Green concerts at Stella Olson Park each summer and participate in the festive Give and Gobble run on Thanksgiving. This residence offers a peaceful retreat with its serene greenspace backdrop, creating a sense of tranquility right in your backyard. Vaulted ceilings and oak floors enhance the warm, inviting atmosphere, while the cozy gas fireplace in the family room provides a perfect spot for relaxation and gatherings. The home has been thoughtfully updated to ensure comfort and convenience, from new gutters and a remodeled primary bath to a refreshed patio and updated fencing. Every detail reflects a commitment to quality and style, making it a perfect place for everyday living and entertaining. Embrace a lifestyle that blends modern comfort with a rich sense of community in this welcoming Woodhaven home.
Zillow last checked: 8 hours ago
Listing updated: April 22, 2025 at 04:29am
Listed by:
Chris Olson 503-896-6100,
Premiere Property Group, LLC
Bought with:
Hannah Novak, 201103007
Real Broker
Source: RMLS (OR),MLS#: 559154109
Facts & features
Interior
Bedrooms & bathrooms
- Bedrooms: 4
- Bathrooms: 3
- Full bathrooms: 2
- Partial bathrooms: 1
- Main level bathrooms: 1
Primary bedroom
- Features: Suite, Vaulted Ceiling, Walkin Closet, Walkin Shower, Wallto Wall Carpet
- Level: Upper
- Area: 221
- Dimensions: 17 x 13
Bedroom 2
- Features: Closet, Wallto Wall Carpet
- Level: Upper
- Area: 110
- Dimensions: 11 x 10
Bedroom 3
- Features: Closet, Wallto Wall Carpet
- Level: Upper
- Area: 120
- Dimensions: 12 x 10
Dining room
- Features: Hardwood Floors, High Ceilings
- Level: Main
- Area: 110
- Dimensions: 11 x 10
Family room
- Features: Fireplace Insert, Wallto Wall Carpet
- Level: Main
- Area: 208
- Dimensions: 16 x 13
Kitchen
- Features: Builtin Range, Dishwasher, Disposal, Gas Appliances, Hardwood Floors, Island, Pantry, Builtin Oven, Free Standing Refrigerator, Granite
- Level: Main
- Area: 150
- Width: 10
Living room
- Features: Hardwood Floors, High Ceilings
- Level: Main
- Area: 180
- Dimensions: 15 x 12
Office
- Features: Hardwood Floors
- Level: Main
- Area: 120
- Dimensions: 12 x 10
Heating
- Forced Air
Cooling
- Central Air
Appliances
- Included: Built In Oven, Built-In Range, Dishwasher, Disposal, Free-Standing Refrigerator, Gas Appliances, Electric Water Heater
Features
- Granite, High Ceilings, Vaulted Ceiling(s), Closet, Kitchen Island, Pantry, Suite, Walk-In Closet(s), Walkin Shower, Tile
- Flooring: Hardwood, Wall to Wall Carpet
- Windows: Double Pane Windows
- Basement: Crawl Space
- Number of fireplaces: 1
- Fireplace features: Gas, Insert
Interior area
- Total structure area: 2,440
- Total interior livable area: 2,440 sqft
Property
Parking
- Total spaces: 2
- Parking features: Driveway, On Street, Garage Door Opener, Attached
- Attached garage spaces: 2
- Has uncovered spaces: Yes
Features
- Stories: 2
- Patio & porch: Patio
- Exterior features: Yard
- Fencing: Fenced
- Has view: Yes
- View description: Trees/Woods
Lot
- Size: 5,227 sqft
- Features: Greenbelt, Seasonal, Trees, Wooded, Sprinkler, SqFt 5000 to 6999
Details
- Parcel number: R2077867
Construction
Type & style
- Home type: SingleFamily
- Architectural style: Traditional
- Property subtype: Residential, Single Family Residence
Materials
- Wood Siding
- Foundation: Block
- Roof: Composition
Condition
- Resale
- New construction: No
- Year built: 1999
Utilities & green energy
- Gas: Gas
- Sewer: Public Sewer
- Water: Public
Community & neighborhood
Location
- Region: Sherwood
- Subdivision: Woodhaven L Pinehurst
HOA & financial
HOA
- Has HOA: Yes
- HOA fee: $109 quarterly
- Amenities included: Commons, Management
Other
Other facts
- Listing terms: Cash,Conventional,VA Loan
- Road surface type: Paved
Price history
| Date | Event | Price |
|---|---|---|
| 4/22/2025 | Sold | $745,000+0%$305/sqft |
Source: | ||
| 3/23/2025 | Pending sale | $744,900$305/sqft |
Source: | ||
| 3/22/2025 | Price change | $744,900-1.3%$305/sqft |
Source: | ||
| 3/6/2025 | Price change | $755,000-1.3%$309/sqft |
Source: | ||
| 2/12/2025 | Listed for sale | $765,000+3.1%$314/sqft |
Source: | ||
Public tax history
| Year | Property taxes | Tax assessment |
|---|---|---|
| 2025 | $8,812 +3.8% | $445,390 +3% |
| 2024 | $8,489 +5.6% | $432,420 +6.2% |
| 2023 | $8,037 +11.8% | $407,170 +3% |
Find assessor info on the county website
Neighborhood: 97140
Nearby schools
GreatSchools rating
- 7/10Middleton Elementary SchoolGrades: PK-5Distance: 0.8 mi
- 9/10Sherwood Middle SchoolGrades: 6-8Distance: 0.2 mi
- 10/10Sherwood High SchoolGrades: 9-12Distance: 0.9 mi
Schools provided by the listing agent
- Elementary: Middleton
- Middle: Sherwood
- High: Sherwood
Source: RMLS (OR). This data may not be complete. We recommend contacting the local school district to confirm school assignments for this home.
Get a cash offer in 3 minutes
Find out how much your home could sell for in as little as 3 minutes with a no-obligation cash offer.
Estimated market value
$724,000
Get a cash offer in 3 minutes
Find out how much your home could sell for in as little as 3 minutes with a no-obligation cash offer.
Estimated market value
$724,000
