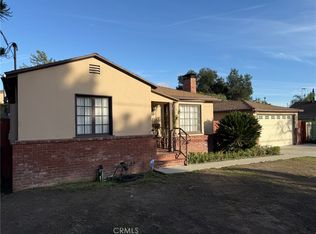Beautifully Updated Encino Hills Home for Rent
Welcome to this tastefully upgraded single-family residence, tucked away in the prestigious Encino Hills. Originally built in 1966 and thoughtfully modernized, this 3-bedroom, 3-bathroom home offers 2,030 sq ft of refined, comfortable living.
Step inside to a bright and airy layout, enhanced by wide-plank hardwood floors, recessed lighting, and dual-pane windows that flood the home with natural light. The updated kitchen features sleek quartz countertops, custom cabinetry, and stainless steel appliances perfectly positioned adjacent to a cozy den, ideal for everyday living or casual entertaining.
The spacious living room showcases a modernized fireplace and flows seamlessly into the dining area. French doors open to a private backyard, offering the perfect setting for relaxing evenings or weekend gatherings.
The primary suite is a peaceful retreat, complete with a luxurious en-suite bathroom and a generous walk-in closet.
Additional highlights include updated secondary bathrooms, central HVAC, and a two-car attached garage with ample storage space.
Situated in the coveted Lanai Road Elementary School district and just minutes from Mulholland Drive, major freeways, and the best of Encino's shopping and dining.
House for rent
$8,000/mo
17152 Escalon Dr, Encino, CA 91436
3beds
2,030sqft
Price may not include required fees and charges.
Important information for renters during a state of emergency. Learn more.
Singlefamily
Available Mon Sep 1 2025
Cats, small dogs OK
Central air
In garage laundry
2 Attached garage spaces parking
Central, fireplace
What's special
Private backyardModernized fireplaceCustom cabinetryGenerous walk-in closetLuxurious en-suite bathroomSleek quartz countertopsStainless steel appliances
- 5 days
- on Zillow |
- -- |
- -- |
Travel times
Prepare for your first home with confidence
Consider a first-time homebuyer savings account designed to grow your down payment with up to a 6% match & 4.15% APY.
Facts & features
Interior
Bedrooms & bathrooms
- Bedrooms: 3
- Bathrooms: 3
- Full bathrooms: 3
Heating
- Central, Fireplace
Cooling
- Central Air
Appliances
- Included: Dishwasher, Disposal, Double Oven, Refrigerator, Stove
- Laundry: In Garage, In Unit
Features
- All Bedrooms Up, Walk In Closet
- Flooring: Tile, Wood
- Has fireplace: Yes
Interior area
- Total interior livable area: 2,030 sqft
Property
Parking
- Total spaces: 2
- Parking features: Attached, Covered
- Has attached garage: Yes
- Details: Contact manager
Features
- Stories: 2
- Exterior features: Contact manager
- Has view: Yes
- View description: Contact manager
Details
- Parcel number: 2287004013
Construction
Type & style
- Home type: SingleFamily
- Property subtype: SingleFamily
Condition
- Year built: 1966
Community & HOA
Location
- Region: Encino
Financial & listing details
- Lease term: 12 Months
Price history
| Date | Event | Price |
|---|---|---|
| 6/19/2025 | Listed for rent | $8,000$4/sqft |
Source: CRMLS #SR25137736 | ||
| 3/29/2019 | Sold | $1,149,000$566/sqft |
Source: Public Record | ||
| 2/12/2019 | Pending sale | $1,149,000$566/sqft |
Source: Pinnacle Estate Properties, In #SR19006730 | ||
| 2/6/2019 | Price change | $1,149,000-3.4%$566/sqft |
Source: Pinnacle Estate Properties, In #SR19006730 | ||
| 1/10/2019 | Listed for sale | $1,189,000+29.4%$586/sqft |
Source: Pinnacle Estate Properties, In #SR19006730 | ||
![[object Object]](https://photos.zillowstatic.com/fp/57ad0f4dd97dcbf0f98b7678b6b8176e-p_i.jpg)
