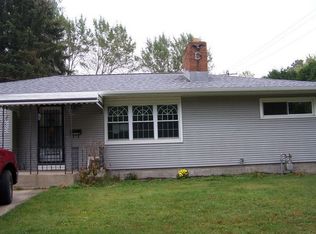Sold for $130,000
$130,000
1715 Whinnery Rd, Salem, OH 44460
3beds
864sqft
Single Family Residence
Built in 1968
7,919.21 Square Feet Lot
$-- Zestimate®
$150/sqft
$1,211 Estimated rent
Home value
Not available
Estimated sales range
Not available
$1,211/mo
Zestimate® history
Loading...
Owner options
Explore your selling options
What's special
A perfect low maintenance ranch style home in Salem's Southeast neighborhood! Lots of recent updates including High Efficiency Furnace, central air and hot water tank new in 2017, roof, gutters and vinyl siding are 10 yrs old and whole house has vinyl replacement windows. The whole basement has a fresh coat of paint on walls and floors as well and is a blank canvas to add living space! Walk in closet for additional clothing storage. Neutral paint throughout the main living area, original hardwood floors in living room, hallway and one bedroom and 2 bedrooms have vinyl wood plank floors. Updated bathroom and all the appliances stay in the eat in kitchen. Extra parking space for multiple cars and there is room to add a garage in the future. Nice side yard for summer activities which includes a storage shed. Move right in just in time to enjoy your new home this summer!
Zillow last checked: 8 hours ago
Listing updated: May 02, 2025 at 01:01pm
Listing Provided by:
Celeste J Kasten celeste.kasten@brokerssold.com330-506-2382,
Brokers Realty Group
Bought with:
Haley Armour, 2020004353
RE/MAX Edge Realty
Source: MLS Now,MLS#: 5109301 Originating MLS: Stark Trumbull Area REALTORS
Originating MLS: Stark Trumbull Area REALTORS
Facts & features
Interior
Bedrooms & bathrooms
- Bedrooms: 3
- Bathrooms: 1
- Full bathrooms: 1
- Main level bathrooms: 1
- Main level bedrooms: 3
Bedroom
- Description: Flooring: Luxury Vinyl Tile
- Level: First
Bedroom
- Description: Flooring: Hardwood
- Level: First
Bedroom
- Description: Flooring: Luxury Vinyl Tile
- Level: First
Eat in kitchen
- Description: Flooring: Linoleum
- Level: First
Living room
- Description: Flooring: Hardwood
- Level: First
Heating
- Forced Air, Gas
Cooling
- Central Air
Appliances
- Included: Dishwasher, Microwave, Range, Refrigerator
Features
- Basement: Full,Unfinished
- Has fireplace: No
Interior area
- Total structure area: 864
- Total interior livable area: 864 sqft
- Finished area above ground: 864
Property
Parking
- Parking features: Additional Parking, Driveway
Features
- Levels: One
- Stories: 1
Lot
- Size: 7,919 sqft
Details
- Parcel number: 5104516000
Construction
Type & style
- Home type: SingleFamily
- Architectural style: Ranch
- Property subtype: Single Family Residence
Materials
- Vinyl Siding
- Foundation: Block
- Roof: Asphalt
Condition
- Year built: 1968
Utilities & green energy
- Sewer: Public Sewer
- Water: Public
Community & neighborhood
Location
- Region: Salem
- Subdivision: Southeast Blvd Allotment
Price history
| Date | Event | Price |
|---|---|---|
| 4/28/2025 | Sold | $130,000$150/sqft |
Source: | ||
| 4/24/2025 | Pending sale | $130,000$150/sqft |
Source: | ||
| 3/27/2025 | Contingent | $130,000$150/sqft |
Source: | ||
| 3/25/2025 | Listed for sale | $130,000$150/sqft |
Source: | ||
Public tax history
| Year | Property taxes | Tax assessment |
|---|---|---|
| 2024 | $1,058 -0.3% | $26,290 |
| 2023 | $1,061 +7.9% | $26,290 |
| 2022 | $983 +13.1% | $26,290 +20.7% |
Find assessor info on the county website
Neighborhood: 44460
Nearby schools
GreatSchools rating
- 5/10Southeast Elementary SchoolGrades: 5-6Distance: 0.4 mi
- 4/10Salem Junior High SchoolGrades: 7-8Distance: 1.4 mi
- 6/10Salem High SchoolGrades: 9-12Distance: 1.4 mi
Schools provided by the listing agent
- District: Salem CSD - 1508
Source: MLS Now. This data may not be complete. We recommend contacting the local school district to confirm school assignments for this home.
Get pre-qualified for a loan
At Zillow Home Loans, we can pre-qualify you in as little as 5 minutes with no impact to your credit score.An equal housing lender. NMLS #10287.
