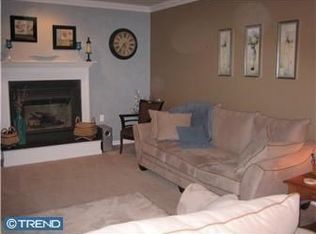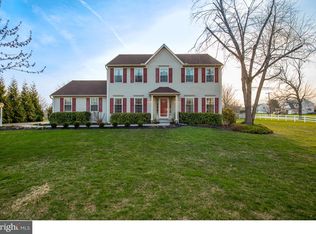Sold for $623,045
$623,045
1715 Walnut Rd, Honey Brook, PA 19344
6beds
4,681sqft
Single Family Residence
Built in 1970
2 Acres Lot
$745,500 Zestimate®
$133/sqft
$4,289 Estimated rent
Home value
$745,500
$693,000 - $805,000
$4,289/mo
Zestimate® history
Loading...
Owner options
Explore your selling options
What's special
This sprawling rancher in the hills of Honeybrook Township has everything you've been looking for and MORE! The large front porch perfect for enjoying the evening sunset is wonderfully accented with mature landscaping, a stone façade, and flagstone walkway. Entering the home, you will find hardwood floors across the bright entryway and leading you into the large living room with a stone fireplace focal point, crown molding, chair rail and triple sliders providing access to the 3-season room. Making your way to the formal dining room you will find a large space perfect for hosting any size holiday or get together. A chandelier centers the room with crown molding and wainscotting surrounding the space. Heading into the kitchen entertaining will be a breeze with the kitchen peninsula, abundance of countertop space, ample cabinetry, and the ease of everyday use with the quaint workspace. Stainless steel appliances accent the rich natural toned cabinets and tile backsplash. The kitchen opens into a secondary space currently used as a sitting room or could be utilized as another dining space to cozy up next to the fireplace. Making your way to the massive primary bedroom you will find a neutral toned space with overhead ceiling fan with lighting for comfort & convenience. The modern primary bathroom can be found behind the sliding barn door & features a modern vanity, updated flooring & stall shower. Three additional bedrooms await you on this floor, each with large closets, natural sunlight galore & two full bathrooms conveniently located for everyday use for you & your guests. The dedicated laundry space & abundance for closets round out the first floor. Making your way to the second floor you will find a separate living space of its own convenient for an au pair, in-law suite or college student. The galley kitchen with stainless steel appliances & tile backsplash opens to the dining area before rounding out to the living room. Two bedrooms can be found along with a large full bathroom. The office space opens to the rear upper deck for private enjoyment. The partially finished basement is ready for whatever your needs may be and boasts a stone fireplace with a large hearth. Currently used as a billiards room along with a family room this space is completely universal & home to a large storage space and private area for guest room, dedicated office, or home gym. Making your way to the three-season room, this intricate space overlooks the inground pool, large yard, and Chester County countryside. As if the primary home does not offer enough, the options are endless for the Large detached Garage with 4 deep bays, 2nd floor storage area with stairs & raised ceiling for the car lift clearance! Perfect for hobbyists and automotive professionals alike! The 2-acre property provides your own private oasis to come home to while the proximity to routes 322, 10, 30 & 76 gives you access to all the major routes for transportation and modern amenities. This home is one you must see to truly believe. Schedule your tour today & fall in love!
Zillow last checked: 8 hours ago
Listing updated: March 22, 2024 at 09:30am
Listed by:
Matt Gorham 610-363-4300,
Keller Williams Real Estate -Exton
Bought with:
Mr. Elvin Stoltzfus, RS297270
Beiler-Campbell Realtors-Quarryville
Source: Bright MLS,MLS#: PACT2049600
Facts & features
Interior
Bedrooms & bathrooms
- Bedrooms: 6
- Bathrooms: 4
- Full bathrooms: 4
- Main level bathrooms: 3
- Main level bedrooms: 4
Basement
- Area: 0
Heating
- Hot Water, Propane, Electric
Cooling
- Central Air, Electric
Appliances
- Included: Stainless Steel Appliance(s), Oven, Dishwasher, Electric Water Heater
- Laundry: Main Level
Features
- 2nd Kitchen, Ceiling Fan(s), Dining Area, Entry Level Bedroom, Floor Plan - Traditional, Eat-in Kitchen, Bathroom - Tub Shower, Bathroom - Stall Shower
- Flooring: Wood
- Basement: Full,Partially Finished
- Number of fireplaces: 3
- Fireplace features: Wood Burning, Glass Doors, Double Sided
Interior area
- Total structure area: 4,681
- Total interior livable area: 4,681 sqft
- Finished area above ground: 4,681
- Finished area below ground: 0
Property
Parking
- Total spaces: 6
- Parking features: Garage Faces Front, Garage Faces Side, Oversized, Other, Asphalt, Attached, Detached
- Attached garage spaces: 6
- Has uncovered spaces: Yes
Accessibility
- Accessibility features: None
Features
- Levels: One and One Half
- Stories: 1
- Has private pool: Yes
- Pool features: In Ground, Private
Lot
- Size: 2 Acres
Details
- Additional structures: Above Grade, Below Grade
- Parcel number: 2206 0006.07A0
- Zoning: R10 RES
- Special conditions: Standard
Construction
Type & style
- Home type: SingleFamily
- Architectural style: Ranch/Rambler
- Property subtype: Single Family Residence
Materials
- Stone
- Foundation: Permanent
Condition
- New construction: No
- Year built: 1970
Utilities & green energy
- Sewer: On Site Septic
- Water: Well
Community & neighborhood
Location
- Region: Honey Brook
- Subdivision: Cambridge Run
- Municipality: HONEY BROOK TWP
Other
Other facts
- Listing agreement: Exclusive Right To Sell
- Listing terms: Cash,Conventional,FHA,VA Loan
- Ownership: Fee Simple
Price history
| Date | Event | Price |
|---|---|---|
| 9/27/2023 | Sold | $623,045-4.9%$133/sqft |
Source: | ||
| 8/7/2023 | Pending sale | $655,000$140/sqft |
Source: | ||
| 7/26/2023 | Listed for sale | $655,000$140/sqft |
Source: | ||
Public tax history
| Year | Property taxes | Tax assessment |
|---|---|---|
| 2025 | $8,363 -6.7% | $211,210 -8.2% |
| 2024 | $8,966 +1.5% | $230,000 |
| 2023 | $8,831 +2.3% | $230,000 |
Find assessor info on the county website
Neighborhood: 19344
Nearby schools
GreatSchools rating
- 5/10Honey Brook Elementary CenterGrades: K-4Distance: 0.3 mi
- 7/10Twin Valley Middle SchoolGrades: 5-8Distance: 6 mi
- 4/10Twin Valley High SchoolGrades: 9-12Distance: 6.1 mi
Schools provided by the listing agent
- Elementary: Honey Brook
- Middle: Twin Valley
- High: Twin Valley
- District: Twin Valley
Source: Bright MLS. This data may not be complete. We recommend contacting the local school district to confirm school assignments for this home.
Get pre-qualified for a loan
At Zillow Home Loans, we can pre-qualify you in as little as 5 minutes with no impact to your credit score.An equal housing lender. NMLS #10287.

