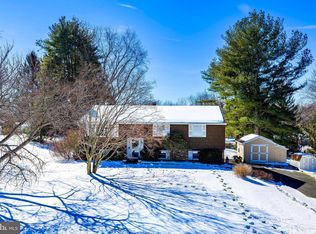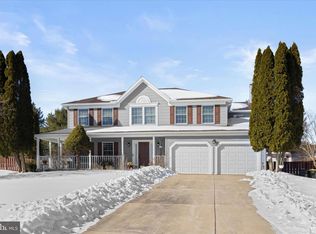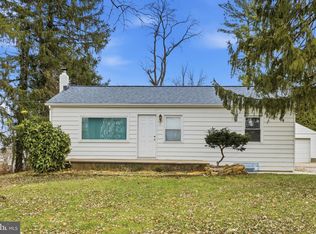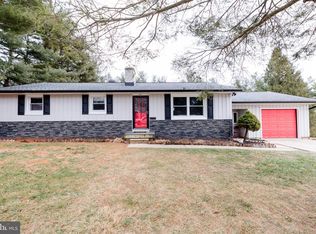This picturesque 1.09 -acre lot has just been REDUCED. Welcome to this spacious single-family home located in the desirable legal subdivision of Walker Manor. This 4-bedroom, 2.5 bath residence offers 1,782 square feet of comfortable living space and a serene lifestyle with room to grow. The split foyer layout features three bedrooms and two full baths on the main level, while the lower level includes an additional bedroom, a half bath, a generous family room with a cozy wood-burning fireplace and a finished basement, a dedicated storage room adds convenience and function to the lower level. Build in 1971, the home includes central air, a three-car parking pad, and multiple outdoor amenities. Enjoy the outdoors from the rear patio, take advantage of the detached shed for extra storage, and envision the potential of the in-ground pool-currently in need of some work but full of promise. For your convenience, detailed diagrams are provide showing room sizes and the full layout of both the first floor and lower level, giving you a clear visual of the home's design and flow. This property combines the tranquilly of suburban living with the charm of mature landscaping and open space, making it an ideal retreat for families, entertainers, or anyone seeking a room to relax and personalize. THERE IS A DOG ON THE PREMISES
For sale
Price cut: $80K (1/7)
$450,000
1715 Walker Rd, Freeland, MD 21053
4beds
1,782sqft
Est.:
Single Family Residence
Built in 1971
1.09 Acres Lot
$448,600 Zestimate®
$253/sqft
$-- HOA
What's special
Finished basementMature landscapingRear patioSplit foyer layoutCentral airOpen spaceThree-car parking pad
- 288 days |
- 1,895 |
- 35 |
Zillow last checked: 8 hours ago
Listing updated: January 18, 2026 at 10:21am
Listed by:
Dorene Mont 410-241-6230,
EXP Realty, LLC 8888607369
Source: Bright MLS,MLS#: MDBC2125250
Tour with a local agent
Facts & features
Interior
Bedrooms & bathrooms
- Bedrooms: 4
- Bathrooms: 3
- Full bathrooms: 2
- 1/2 bathrooms: 1
- Main level bathrooms: 2
- Main level bedrooms: 3
Rooms
- Room types: Bedroom 4, Family Room, Bedroom 1, Bathroom 2, Bathroom 3
Bedroom 1
- Level: Main
- Area: 154 Square Feet
- Dimensions: 14 X 11
Bedroom 4
- Level: Lower
- Area: 156 Square Feet
- Dimensions: 13 X 12
Bathroom 2
- Level: Main
- Area: 143 Square Feet
- Dimensions: 13 X 11
Bathroom 3
- Level: Main
- Area: 100 Square Feet
- Dimensions: 10 X 10
Family room
- Features: Fireplace - Wood Burning
- Level: Main
- Area: 546 Square Feet
- Dimensions: 26 X 21
Heating
- Other, Oil
Cooling
- Central Air, Electric
Appliances
- Included: Electric Water Heater
Features
- Basement: Finished
- Number of fireplaces: 1
- Fireplace features: Brick
Interior area
- Total structure area: 1,782
- Total interior livable area: 1,782 sqft
- Finished area above ground: 1,232
- Finished area below ground: 550
Property
Parking
- Parking features: Driveway
- Has uncovered spaces: Yes
Accessibility
- Accessibility features: None
Features
- Levels: Split Foyer,Two
- Stories: 2
- Has private pool: Yes
- Pool features: In Ground, Private
Lot
- Size: 1.09 Acres
- Dimensions: 2.00 x
Details
- Additional structures: Above Grade, Below Grade
- Parcel number: 04061600004141
- Zoning: RESIDENTIAL
- Special conditions: Standard
Construction
Type & style
- Home type: SingleFamily
- Property subtype: Single Family Residence
Materials
- Aluminum Siding
- Foundation: Other
- Roof: Shingle,Composition
Condition
- Average
- New construction: No
- Year built: 1971
Utilities & green energy
- Sewer: Private Sewer, Private Septic Tank
- Water: Well
- Utilities for property: Electricity Available
Community & HOA
Community
- Subdivision: Parkton
HOA
- Has HOA: No
Location
- Region: Freeland
Financial & listing details
- Price per square foot: $253/sqft
- Tax assessed value: $374,800
- Annual tax amount: $4,237
- Date on market: 5/2/2025
- Listing agreement: Exclusive Right To Sell
- Listing terms: Cash,Conventional,FHA 203(b),FHA
- Ownership: Fee Simple
Estimated market value
$448,600
$426,000 - $471,000
$2,907/mo
Price history
Price history
| Date | Event | Price |
|---|---|---|
| 1/7/2026 | Price change | $450,000-15.1%$253/sqft |
Source: | ||
| 6/13/2025 | Listed for sale | $530,000-3.6%$297/sqft |
Source: | ||
| 5/18/2025 | Listing removed | $550,000$309/sqft |
Source: | ||
| 5/2/2025 | Listed for sale | $550,000+239.5%$309/sqft |
Source: | ||
| 11/6/1997 | Sold | $162,000$91/sqft |
Source: Public Record Report a problem | ||
Public tax history
Public tax history
| Year | Property taxes | Tax assessment |
|---|---|---|
| 2025 | $4,181 -1.3% | $374,800 +7.2% |
| 2024 | $4,237 +7.8% | $349,567 +7.8% |
| 2023 | $3,931 +8.4% | $324,333 +8.4% |
Find assessor info on the county website
BuyAbility℠ payment
Est. payment
$2,654/mo
Principal & interest
$2110
Property taxes
$386
Home insurance
$158
Climate risks
Neighborhood: 21053
Nearby schools
GreatSchools rating
- 6/10Prettyboy Elementary SchoolGrades: K-5Distance: 0.3 mi
- 9/10Hereford Middle SchoolGrades: 6-8Distance: 7 mi
- 10/10Hereford High SchoolGrades: 9-12Distance: 5.2 mi
Schools provided by the listing agent
- District: Baltimore County Public Schools
Source: Bright MLS. This data may not be complete. We recommend contacting the local school district to confirm school assignments for this home.
- Loading
- Loading




