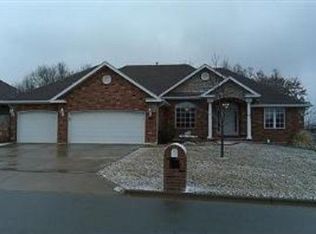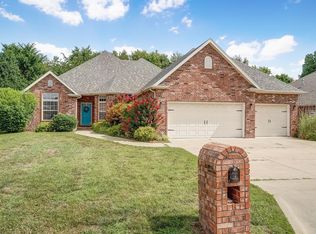Closed
Price Unknown
1715 W Village Lane, Springfield, MO 65807
4beds
1,965sqft
Single Family Residence
Built in 2003
0.25 Acres Lot
$333,400 Zestimate®
$--/sqft
$2,119 Estimated rent
Home value
$333,400
$317,000 - $350,000
$2,119/mo
Zestimate® history
Loading...
Owner options
Explore your selling options
What's special
Beautiful well maintained home in desirable neighborhood. New since 2018 includes, roof, carpet, quartz countertops, refrigerator, oven/range, microwave, fixtures in master bath and guest bath, fence, storm door, alarm system, blinds and drapes, refinished deck and new patio. Large laundry room and kitchen pantry. Vaulted ceiling in living room. Large master bath with walk-in closet.
Zillow last checked: 8 hours ago
Listing updated: August 28, 2024 at 06:27pm
Listed by:
Brenda S Blickley,
Front Porch Realty
Bought with:
Natalie Rene Turner, 2014030806
Murney Associates - Nixa
Issis (ZeZe) Y. Saad, MO 1999026504 , KC 00242379
Murney Associates - Nixa
Source: SOMOMLS,MLS#: 60234100
Facts & features
Interior
Bedrooms & bathrooms
- Bedrooms: 4
- Bathrooms: 2
- Full bathrooms: 2
Heating
- Central, Fireplace(s), Natural Gas
Cooling
- Ceiling Fan(s), Central Air
Appliances
- Included: Dishwasher, Disposal, Electric Water Heater, Free-Standing Electric Oven, Microwave, Refrigerator, Water Softener Owned
- Laundry: In Garage, Main Level, W/D Hookup
Features
- Quartz Counters, Vaulted Ceiling(s), Walk-In Closet(s), Walk-in Shower
- Flooring: Carpet, Tile
- Doors: Storm Door(s)
- Windows: Blinds, Double Pane Windows, Drapes
- Has basement: No
- Attic: Partially Floored,Pull Down Stairs
- Has fireplace: Yes
- Fireplace features: Living Room, Propane
Interior area
- Total structure area: 1,965
- Total interior livable area: 1,965 sqft
- Finished area above ground: 1,965
- Finished area below ground: 0
Property
Parking
- Total spaces: 2
- Parking features: Driveway, Garage Door Opener, Garage Faces Front
- Attached garage spaces: 2
- Has uncovered spaces: Yes
Features
- Levels: One
- Stories: 1
- Patio & porch: Deck, Patio
- Exterior features: Cable Access, Rain Gutters
- Fencing: Partial,Privacy,Wood
Lot
- Size: 0.25 Acres
- Features: Curbs, Level
Details
- Parcel number: 881810101143
Construction
Type & style
- Home type: SingleFamily
- Architectural style: Ranch,Traditional
- Property subtype: Single Family Residence
Materials
- Brick
- Foundation: Crawl Space, Poured Concrete
- Roof: Asphalt,Composition
Condition
- Year built: 2003
Utilities & green energy
- Sewer: Public Sewer
- Water: Public
Community & neighborhood
Location
- Region: Springfield
- Subdivision: Park Crest Meadows
HOA & financial
HOA
- HOA fee: $275 annually
Other
Other facts
- Listing terms: Cash,Conventional
- Road surface type: Concrete, Asphalt
Price history
| Date | Event | Price |
|---|---|---|
| 2/13/2023 | Sold | -- |
Source: | ||
| 1/10/2023 | Pending sale | $310,000$158/sqft |
Source: | ||
| 1/2/2023 | Listed for sale | $310,000+55.1%$158/sqft |
Source: | ||
| 5/22/2018 | Sold | -- |
Source: Agent Provided | ||
| 4/30/2018 | Pending sale | $199,900$102/sqft |
Source: Murney Associates, Realtors #60106291 | ||
Public tax history
| Year | Property taxes | Tax assessment |
|---|---|---|
| 2024 | $2,338 +0.6% | $43,570 |
| 2023 | $2,324 +8.5% | $43,570 +11.1% |
| 2022 | $2,142 +0% | $39,220 |
Find assessor info on the county website
Neighborhood: Parkcrest
Nearby schools
GreatSchools rating
- 8/10Horace Mann Elementary SchoolGrades: PK-5Distance: 0.7 mi
- 8/10Carver Middle SchoolGrades: 6-8Distance: 1.7 mi
- 8/10Kickapoo High SchoolGrades: 9-12Distance: 1.5 mi
Schools provided by the listing agent
- Elementary: SGF-Horace Mann
- Middle: SGF-Carver
- High: SGF-Kickapoo
Source: SOMOMLS. This data may not be complete. We recommend contacting the local school district to confirm school assignments for this home.

