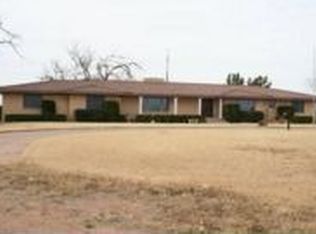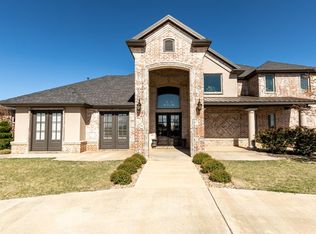Sold on 07/01/25
Price Unknown
1715 W Service Rd, Abernathy, TX 79311
4beds
2,710sqft
Single Family Residence, Residential
Built in 1980
1.57 Acres Lot
$299,900 Zestimate®
$--/sqft
$2,246 Estimated rent
Home value
$299,900
Estimated sales range
Not available
$2,246/mo
Zestimate® history
Loading...
Owner options
Explore your selling options
What's special
This one-of-a-kind property sits on just over an acre and a half and is completely on city water and utilities. Featuring four generously sized bedrooms and two and a half baths this home would be great for a growing family or someone who likes to entertain. The living area is also spacious. Character abounds in this home whether is the farmhouse like painted paneling, the unique built-ins throughout, etc. Recent updates include granite countertops in the kitchen complimented nicely by a dark subway tile backsplash, new carpet in the bedrooms, tons of exterior and interior paint, and so much more. The surrounding land has so much potential to add a barn, have a garden, to create a landscaped masterpiece or whatever else your heart desires. Don't miss the brand new 500ft of Cedar fencing with extra wide gates for easy access to the backyard. Don't miss your opportunity to call this home today!
Zillow last checked: 8 hours ago
Listing updated: July 02, 2025 at 12:28pm
Listed by:
Ty Horsford TREC #0714094 806-773-4658,
Movements Real Estate
Bought with:
Kristal Saenz, TREC #0669452
Exit Realty of Lubbock
Source: LBMLS,MLS#: 202411693
Facts & features
Interior
Bedrooms & bathrooms
- Bedrooms: 4
- Bathrooms: 3
- Full bathrooms: 2
Primary bedroom
- Features: Carpet Flooring, Dressing Area(s)
- Level: First
- Area: 291.57 Square Feet
- Dimensions: 16.10 x 18.11
Bedroom 2
- Features: Carpet Flooring
- Level: First
- Area: 191.76 Square Feet
- Dimensions: 13.60 x 14.10
Bedroom 3
- Features: Carpet Flooring
- Level: First
- Area: 179.52 Square Feet
- Dimensions: 13.20 x 13.60
Bedroom 4
- Features: Carpet Flooring
- Level: First
- Area: 178.16 Square Feet
- Dimensions: 13.10 x 13.60
Primary bathroom
- Features: Tile Counters, Combination Shower/Tub
Kitchen
- Features: Granite Counters, Pantry, Tile Flooring, Wood Paint Cabinets
- Level: First
- Area: 111.15 Square Feet
- Dimensions: 9.50 x 11.70
Living room
- Features: Vinyl Flooring
- Level: First
- Area: 728.64 Square Feet
- Dimensions: 26.40 x 27.60
Sunroom
- Features: Tile Flooring
- Level: First
- Area: 164 Square Feet
- Dimensions: 8.20 x 20.00
Heating
- Central, Natural Gas
Cooling
- Central Air, Electric
Appliances
- Included: Dishwasher, Disposal, Double Oven, Microwave, Range
- Laundry: Electric Dryer Hookup, Gas Dryer Hookup, Laundry Room
Features
- Bookcases, Ceiling Fan(s), Granite Counters, Pantry, Storage, Tile Counters, Walk-In Closet(s)
- Flooring: Carpet, Tile, Vinyl
- Has basement: No
- Number of fireplaces: 1
- Fireplace features: Living Room
Interior area
- Total structure area: 2,710
- Total interior livable area: 2,710 sqft
- Finished area above ground: 2,710
Property
Parking
- Total spaces: 2
- Parking features: Attached, Garage, Off Street
- Attached garage spaces: 2
Features
- Patio & porch: Covered, Patio
- Fencing: Fenced
Lot
- Size: 1.57 Acres
- Features: Landscaped
Details
- Parcel number: 27770
- Special conditions: Standard
Construction
Type & style
- Home type: SingleFamily
- Architectural style: Traditional
- Property subtype: Single Family Residence, Residential
Materials
- Brick
- Foundation: Slab
- Roof: Composition
Condition
- New construction: No
- Year built: 1980
Community & neighborhood
Location
- Region: Abernathy
Other
Other facts
- Listing terms: Cash,Conventional
- Road surface type: Gravel, Paved
Price history
| Date | Event | Price |
|---|---|---|
| 7/1/2025 | Sold | -- |
Source: | ||
| 5/29/2025 | Pending sale | $299,000$110/sqft |
Source: | ||
| 1/2/2025 | Listed for sale | $299,000$110/sqft |
Source: | ||
| 11/25/2024 | Listing removed | $299,000$110/sqft |
Source: | ||
| 11/25/2024 | Price change | $299,000-7.9%$110/sqft |
Source: | ||
Public tax history
| Year | Property taxes | Tax assessment |
|---|---|---|
| 2025 | $1,314 +0% | $278,940 +8.3% |
| 2024 | $1,314 -0.2% | $257,526 +4% |
| 2023 | $1,316 -45.5% | $247,641 +10% |
Find assessor info on the county website
Neighborhood: 79311
Nearby schools
GreatSchools rating
- 6/10Abernathy Elementary SchoolGrades: PK-5Distance: 1.3 mi
- 7/10Abernathy Middle SchoolGrades: 6-8Distance: 1.3 mi
- 5/10Abernathy High SchoolGrades: 9-12Distance: 1.3 mi
Schools provided by the listing agent
- Elementary: Abernathy
- Middle: Abernathy
- High: Abernathy
Source: LBMLS. This data may not be complete. We recommend contacting the local school district to confirm school assignments for this home.

