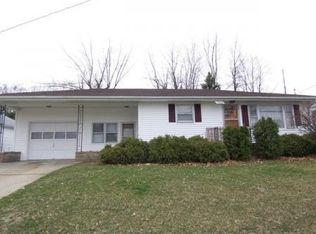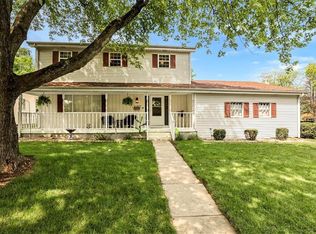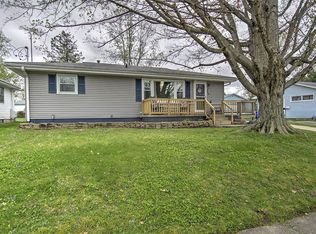Originally built as a small bungalow, this home was extensively remodeled in the late 1960's and early 70s with quality workmanship throughout. At that time, it was converted to an open concept home with the kitchen open to the dining room and on into the living room. Two bedrooms are big enough for quilters to set up all their materials and still have big beds. A 2nd bathroom was also added along with a den. Peek in closets, open drawers. You'll agree this home was well done. Currently, the concrete driveway is 2 years old and the roof is not yet 1. The EE furnace is '09. The park-like yard is almost 1/2 acre and partially fenced. It offers lots of private space for play for both children and adults. The 2 car garage is very nice, but only has a one car door. Another could be added. Mega storage, some windows replaced, vinyl siding looks great. The den is easily big enough for a bedroom, but needs a wardrobe or closet added. This home will make you smile. See DorisMabry.com for pictures and floor plan.
This property is off market, which means it's not currently listed for sale or rent on Zillow. This may be different from what's available on other websites or public sources.


