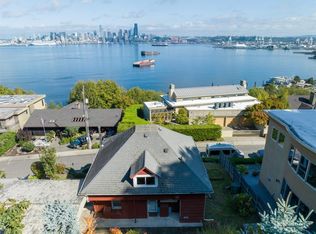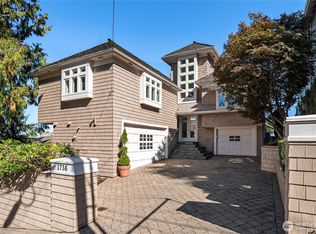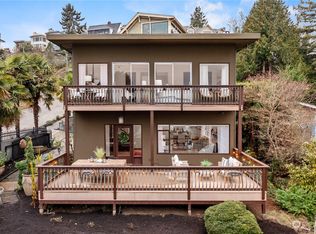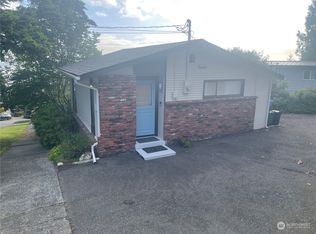Sold
Listed by:
Terry E Miller,
Corcoran Lifestyle Properties
Bought with: eXp Realty
$600,000
1715 Victoria Avenue SW, Seattle, WA 98126
3beds
2,180sqft
Single Family Residence
Built in 1927
7,875.65 Square Feet Lot
$597,000 Zestimate®
$275/sqft
$4,073 Estimated rent
Home value
$597,000
$549,000 - $645,000
$4,073/mo
Zestimate® history
Loading...
Owner options
Explore your selling options
What's special
Do NOT enter lot/house. Call Broker for access. All Brokers any Buyers w/o a Broker MUST sign hold-harmless to enter lot. House needs total renovation or rebuild? Garage and space to north for possible future drive. Lot has unstoppable views of the Seattle City skyline. Colorful sunrises/amazing sunsets. Elegant/spectacular night-time. Tons of marine activity incl Puget Sound and Elliot Bay. Gorgeous sailboats, cruise ships, and ferries. Exceptional and dynamic, sweeping, ever changing idyllic city view. This is an incredible lot located on a private, dead-end street surrounded by high end view homes. Close to the city, Hamilton Park and Viewpoint Park. Nearby stores, restaurants and coffee. Rare opportunity to own on this iconic street.
Zillow last checked: 8 hours ago
Listing updated: September 01, 2025 at 04:04am
Listed by:
Terry E Miller,
Corcoran Lifestyle Properties
Bought with:
Alexander Daniel Bradshaw, 21011877
eXp Realty
Source: NWMLS,MLS#: 2352452
Facts & features
Interior
Bedrooms & bathrooms
- Bedrooms: 3
- Bathrooms: 2
- Full bathrooms: 1
- 3/4 bathrooms: 1
- Main level bathrooms: 1
- Main level bedrooms: 1
Bedroom
- Level: Main
Bathroom full
- Level: Main
Dining room
- Level: Main
Entry hall
- Level: Main
Kitchen with eating space
- Level: Main
Living room
- Level: Main
Utility room
- Level: Lower
Heating
- Fireplace, Forced Air, Oil
Cooling
- None
Appliances
- Included: Dishwasher(s), Dryer(s), Microwave(s), Refrigerator(s), Stove(s)/Range(s), Washer(s), Water Heater: Electric, Water Heater Location: BSMT
Features
- Dining Room, Sauna
- Flooring: Ceramic Tile, Hardwood, Softwood
- Basement: Unfinished
- Number of fireplaces: 1
- Fireplace features: Wood Burning, Main Level: 1, Fireplace
Interior area
- Total structure area: 2,180
- Total interior livable area: 2,180 sqft
Property
Parking
- Total spaces: 1
- Parking features: Detached Garage
- Garage spaces: 1
Features
- Levels: One and One Half
- Stories: 1
- Entry location: Main
- Patio & porch: Dining Room, Fireplace, Sauna, Walk-In Closet(s), Water Heater
- Has view: Yes
- View description: Bay, City, Mountain(s), Sound
- Has water view: Yes
- Water view: Bay,Sound
Lot
- Size: 7,875 sqft
- Features: Curbs, Dead End Street, Paved, Sidewalk, Value In Land, Cable TV, Deck
- Topography: Level,Partial Slope,Sloped,Steep Slope
- Residential vegetation: Wooded
Details
- Parcel number: 9275700015
- Zoning: NR3
- Zoning description: Jurisdiction: City
- Special conditions: Standard
- Other equipment: Leased Equipment: None
Construction
Type & style
- Home type: SingleFamily
- Architectural style: Craftsman
- Property subtype: Single Family Residence
Materials
- Wood Siding
- Foundation: Poured Concrete
- Roof: Composition
Condition
- Year built: 1927
- Major remodel year: 1927
Utilities & green energy
- Electric: Company: City of Seattle
- Sewer: Sewer Connected, Company: City of Seattle
- Water: Public, Company: City of Seattle
- Utilities for property: Xfinity, Xfinity
Community & neighborhood
Location
- Region: Seattle
- Subdivision: North Admiral
Other
Other facts
- Listing terms: Cash Out
- Cumulative days on market: 77 days
Price history
| Date | Event | Price |
|---|---|---|
| 8/1/2025 | Sold | $600,000-52%$275/sqft |
Source: | ||
| 6/20/2025 | Pending sale | $1,250,000$573/sqft |
Source: | ||
| 5/15/2025 | Price change | $1,250,000-10.7%$573/sqft |
Source: | ||
| 4/21/2025 | Price change | $1,400,000-12.5%$642/sqft |
Source: | ||
| 4/4/2025 | Listed for sale | $1,600,000$734/sqft |
Source: | ||
Public tax history
| Year | Property taxes | Tax assessment |
|---|---|---|
| 2024 | $2,270 -5.4% | $783,000 |
| 2023 | $2,400 | $783,000 |
| 2022 | -- | $783,000 |
Find assessor info on the county website
Neighborhood: Admiral
Nearby schools
GreatSchools rating
- 8/10Lafayette Elementary SchoolGrades: PK-5Distance: 0.6 mi
- 9/10Madison Middle SchoolGrades: 6-8Distance: 1 mi
- 7/10West Seattle High SchoolGrades: 9-12Distance: 0.8 mi

Get pre-qualified for a loan
At Zillow Home Loans, we can pre-qualify you in as little as 5 minutes with no impact to your credit score.An equal housing lender. NMLS #10287.
Sell for more on Zillow
Get a free Zillow Showcase℠ listing and you could sell for .
$597,000
2% more+ $11,940
With Zillow Showcase(estimated)
$608,940


