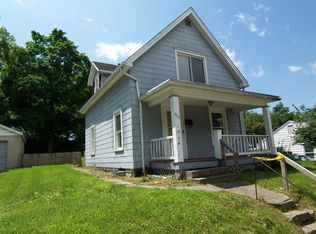Closed
Zestimate®
$105,900
1715 Summit St, Springfield, OH 45503
2beds
720sqft
Single Family Residence
Built in 1953
9,583.2 Square Feet Lot
$105,900 Zestimate®
$147/sqft
$1,197 Estimated rent
Home value
$105,900
$101,000 - $111,000
$1,197/mo
Zestimate® history
Loading...
Owner options
Explore your selling options
What's special
Adorable East side Bungalow in the McNally Subdivision!
Fresh curb appeal includes a crisp white exterior and new shutters which makes this adorable home shine bright with personality! Relax on the inviting open front porch with morning coffee & evening conversations!
Inside, you'll find recent updates throughout, including neutral luxury vinyl plank flooring and freshly painted walls and trim. The spacious living room is filled with natural light from all-new vinyl replacement windows. The living space offers room for various furniture placement and more.
The kitchen offers a functional layout with ample cabinetry and space for a dining area. An adjacent laundry/mechanical room adds storage and features convenient outdoor access.
Both bedrooms feature new ceilings with drywall and updated lighting. The hallway full bath also has had a refresh; continues the same stylish flooring.
The oversized(22x18)396 sq ft garage includes a service door for added convenience. Great option for outdoor storage. Extended driveway offers off-street parking. Enjoyable outdoor gathering spot on the open patio overlooking fully fenced private backyard.
Improvements (per seller): Full exterior repaint, new shutters, all new vinyl windows, new lighting, PEX plumbing, updated ceilings in bedrooms, and more! Seller to add new Window AC Unit(s) with acceptable offer. Move-in ready and full of charm—don't miss this Eastside gem
Zillow last checked: 8 hours ago
Listing updated: January 13, 2026 at 12:24pm
Listed by:
Alva Fulk 937-390-3119,
Real Estate II, Inc.
Bought with:
Tony Farley, 2016005985
Coldwell Banker Realty
Source: WRIST,MLS#: 1040072
Facts & features
Interior
Bedrooms & bathrooms
- Bedrooms: 2
- Bathrooms: 1
- Full bathrooms: 1
Bedroom 1
- Level: First
- Area: 108 Square Feet
- Dimensions: 9.00 x 12.00
Bedroom 2
- Level: First
- Area: 99 Square Feet
- Dimensions: 9.00 x 11.00
Bathroom 1
- Level: First
Kitchen
- Level: First
- Area: 90 Square Feet
- Dimensions: 9.00 x 10.00
Living room
- Level: First
- Area: 198 Square Feet
- Dimensions: 11.00 x 18.00
Utility room
- Level: First
- Area: 55 Square Feet
- Dimensions: 5.00 x 11.00
Heating
- Forced Air, Natural Gas
Features
- Flooring: Vinyl
- Windows: Partial Window Coverings
- Basement: None
- Attic: Attic
- Has fireplace: No
Interior area
- Total structure area: 720
- Total interior livable area: 720 sqft
Property
Parking
- Parking features: Garage Door Opener
Features
- Levels: One
- Stories: 1
- Patio & porch: Porch, Patio
- Fencing: Fenced
Lot
- Size: 9,583 sqft
- Dimensions: 68 x 140
- Features: Plat, Residential Lot
Details
- Parcel number: 3400700029419027
- Zoning description: Residential
Construction
Type & style
- Home type: SingleFamily
- Architectural style: Bungalow
- Property subtype: Single Family Residence
Materials
- Aluminum Siding
- Foundation: Slab
Condition
- Year built: 1953
Utilities & green energy
- Sewer: Public Sewer
- Water: Supplied Water
- Utilities for property: Natural Gas Connected, Sewer Connected
Community & neighborhood
Location
- Region: Springfield
- Subdivision: I F Mcnalley
Other
Other facts
- Listing terms: Cash,Conventional,FHA,VA Loan
Price history
| Date | Event | Price |
|---|---|---|
| 1/15/2026 | Listing removed | $1,270$2/sqft |
Source: Zillow Rentals Report a problem | ||
| 12/17/2025 | Listed for rent | $1,270$2/sqft |
Source: Zillow Rentals Report a problem | ||
| 10/23/2025 | Sold | $105,900-7.8%$147/sqft |
Source: | ||
| 10/13/2025 | Contingent | $114,900$160/sqft |
Source: | ||
| 9/23/2025 | Price change | $114,900-4.2%$160/sqft |
Source: | ||
Public tax history
| Year | Property taxes | Tax assessment |
|---|---|---|
| 2024 | $720 +2.6% | $14,200 |
| 2023 | $701 -2.4% | $14,200 |
| 2022 | $719 +7.1% | $14,200 +16.3% |
Find assessor info on the county website
Neighborhood: 45503
Nearby schools
GreatSchools rating
- 4/10Warder Park-Wayne Elementary SchoolGrades: K-6Distance: 0.9 mi
- 2/10Schaefer Middle SchoolGrades: 7-8Distance: 1 mi
- 4/10Springfield High SchoolGrades: 9-12Distance: 1.8 mi

Get pre-qualified for a loan
At Zillow Home Loans, we can pre-qualify you in as little as 5 minutes with no impact to your credit score.An equal housing lender. NMLS #10287.
Sell for more on Zillow
Get a free Zillow Showcase℠ listing and you could sell for .
$105,900
2% more+ $2,118
With Zillow Showcase(estimated)
$108,018