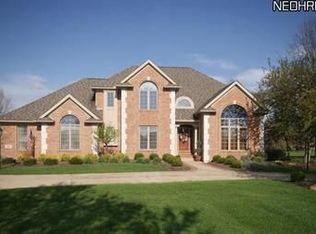This beautifully maintained and presented home is picture perfect inside and out and custom built as a Fleschour parade home in beautiful Wellington Woods! This wonderful floor plan welcomes you with a lovely kitchen with granite counters, stainless steel appliances including a gas cooktop and built in double ovens, under cabinet lighting, an island plus a cookware pantry and a food pantry, an inviting family room with gas fireplace and custom built ins that accommodate a big screen television, living room and formal dining room and a very spacious first floor office. The second floor is complete with four bedrooms including a spacious owners suite with a large walk in closet and a beautifully remodeled owner's bath with walk in shower, whirlpool tub and granite counters. Awesome finished lower level with full bath and plenty of unfinished storage area. Full bath on second floor and half bath on first floor totally remodeled, central air conditioning new in 2021. Relax in the gorgeous sunroom with floor to ceiling windows that overlooks the extensively landscaped homesite with pond and water feature and new Timbertech deck (2016). This home will sell fast!
This property is off market, which means it's not currently listed for sale or rent on Zillow. This may be different from what's available on other websites or public sources.

