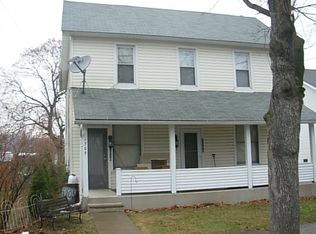Sold for $182,000 on 08/29/25
$182,000
1715 Spring Garden Ave, Berwick, PA 18603
3beds
1,536sqft
Single Family Residence
Built in 1900
7,840.8 Square Feet Lot
$183,900 Zestimate®
$118/sqft
$1,210 Estimated rent
Home value
$183,900
Estimated sales range
Not available
$1,210/mo
Zestimate® history
Loading...
Owner options
Explore your selling options
What's special
This charming 3 bed, 2 bath home has everything you've been looking for! Step inside to find spacious bedrooms, perfect for relaxing or hosting guests. The large 3-season room adds extra living space year-round — great for entertaining, lounging, or enjoying your morning coffee.
Outside, you'll love the fully fenced yard, offering privacy and room to play or garden. Enjoy summer evenings on the front porch or host a BBQ on the back patio. There's also a 1-car garage with off-street parking, so no need to worry about finding a spot!
This one checks all the boxes... and then some. Schedule your private tour today!
Call or text Jesse or Sheila for your private showing: 570-760-1363
Zillow last checked: 8 hours ago
Listing updated: August 30, 2025 at 06:17am
Listed by:
JESSE J WILLIAMS 570-760-1363,
EXP Realty, LLC,
SHEILA WILLIAMS 888-397-7352,
EXP Realty, LLC
Bought with:
SUSANNE B NORTON, RS327201
KEY PARTNERS REALTY, LLC
Source: CSVBOR,MLS#: 20-100778
Facts & features
Interior
Bedrooms & bathrooms
- Bedrooms: 3
- Bathrooms: 2
- Full bathrooms: 1
- 1/2 bathrooms: 1
Bedroom 1
- Level: Second
- Area: 173.55 Square Feet
- Dimensions: 14.11 x 12.30
Bedroom 2
- Level: Second
- Area: 172.5 Square Feet
- Dimensions: 15.00 x 11.50
Bedroom 3
- Level: Second
- Area: 166.5 Square Feet
- Dimensions: 14.11 x 11.80
Bathroom
- Level: First
- Area: 51.2 Square Feet
- Dimensions: 8.00 x 6.40
Bathroom
- Level: Second
- Area: 53.04 Square Feet
- Dimensions: 7.80 x 6.80
Bonus room
- Description: 3 season room
- Level: First
- Area: 160 Square Feet
- Dimensions: 16.00 x 10.00
Dining room
- Level: First
- Area: 166.65 Square Feet
- Dimensions: 15.00 x 11.11
Kitchen
- Level: First
- Area: 181.5 Square Feet
- Dimensions: 15.00 x 12.10
Laundry
- Level: First
- Area: 44.8 Square Feet
- Dimensions: 7.00 x 6.40
Living room
- Level: First
- Area: 225 Square Feet
- Dimensions: 15.00 x 15.00
Heating
- Hot Water
Appliances
- Included: Dishwasher, Microwave, Refrigerator, Stove/Range, Dryer, Washer
- Laundry: Laundry Hookup
Features
- Ceiling Fan(s)
- Doors: Storm Door(s)
- Basement: Interior Entry,Stone
Interior area
- Total structure area: 1,600
- Total interior livable area: 1,536 sqft
- Finished area above ground: 1,536
- Finished area below ground: 0
Property
Parking
- Total spaces: 1
- Parking features: 1 Car
- Has garage: Yes
Features
- Levels: Two
- Stories: 2
- Patio & porch: Porch, Patio
- Fencing: Fenced
Lot
- Size: 7,840 sqft
- Dimensions: .176 acres
- Topography: No
Details
- Parcel number: 04D02 07100,000
- Zoning: Residential
Construction
Type & style
- Home type: SingleFamily
- Property subtype: Single Family Residence
Materials
- Vinyl
- Foundation: None
- Roof: Shingle
Condition
- Year built: 1900
Utilities & green energy
- Electric: 200+ Amp Service
- Sewer: Public Sewer
- Water: Public
Community & neighborhood
Community
- Community features: Fencing, Sidewalks
Location
- Region: Berwick
- Subdivision: 0-None
Price history
| Date | Event | Price |
|---|---|---|
| 8/29/2025 | Sold | $182,000+5.8%$118/sqft |
Source: CSVBOR #20-100778 | ||
| 7/14/2025 | Pending sale | $172,000$112/sqft |
Source: CSVBOR #20-100778 | ||
| 7/9/2025 | Listed for sale | $172,000+129.3%$112/sqft |
Source: CSVBOR #20-100778 | ||
| 7/20/2012 | Sold | $75,000$49/sqft |
Source: CSVBOR #20-51330 | ||
Public tax history
| Year | Property taxes | Tax assessment |
|---|---|---|
| 2024 | $1,521 +8.5% | $16,970 |
| 2023 | $1,402 +3.4% | $16,970 |
| 2022 | $1,356 | $16,970 |
Find assessor info on the county website
Neighborhood: 18603
Nearby schools
GreatSchools rating
- 4/10Berwick Area Middle SchoolGrades: 5-8Distance: 2.3 mi
- 6/10Berwick Area High SchoolGrades: 9-12Distance: 2.2 mi
Schools provided by the listing agent
- District: Berwick
Source: CSVBOR. This data may not be complete. We recommend contacting the local school district to confirm school assignments for this home.

Get pre-qualified for a loan
At Zillow Home Loans, we can pre-qualify you in as little as 5 minutes with no impact to your credit score.An equal housing lender. NMLS #10287.
