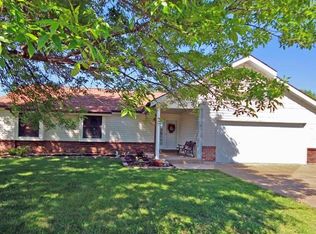Closed
Listing Provided by:
Dani Lester 314-497-6824,
Coldwell Banker Realty - Gundaker
Bought with: Keller Williams Chesterfield
Price Unknown
1715 Smizer Mill Rd, Fenton, MO 63026
4beds
3,571sqft
Single Family Residence
Built in 1940
1 Acres Lot
$507,100 Zestimate®
$--/sqft
$3,419 Estimated rent
Home value
$507,100
$472,000 - $548,000
$3,419/mo
Zestimate® history
Loading...
Owner options
Explore your selling options
What's special
Incredible opportunity in Fenton’s sought-after Rockwood School District! Updated in 2006, this spacious, character-filled home sits on a park-like acre lot and offers a stunning great room with 10.5 foot ceilings, a brick fireplace and wall-to-wall views of the private yard and expansive deck—hot tub included! Also featured on the main level are 2 bedrooms, 1.5 baths, a formal living space, laundry room, and an updated open-concept kitchen perfect for entertaining. Upstairs, enjoy a private primary suite with a luxurious custom bath and separate shower, WC and walk-in closet, the 4th bedroom is directly across the hall. The finished LL offers a Rec Room complete with a pool table & wet bar, a full bath, and potential 5th bedroom. Plenty of parking & storage w/ both an attached 2-car garage and a detached heated & cooled oversize 2-car garage equipped with 220-amp service and bonus storage space. New roof, zoned heating, alarm system and so much more. A rare gem you won't want to miss!
Zillow last checked: 8 hours ago
Listing updated: August 15, 2025 at 03:47pm
Listing Provided by:
Dani Lester 314-497-6824,
Coldwell Banker Realty - Gundaker
Bought with:
Courtney J Callahan, 2011034480
Keller Williams Chesterfield
Source: MARIS,MLS#: 25024932 Originating MLS: St. Louis Association of REALTORS
Originating MLS: St. Louis Association of REALTORS
Facts & features
Interior
Bedrooms & bathrooms
- Bedrooms: 4
- Bathrooms: 4
- Full bathrooms: 3
- 1/2 bathrooms: 1
- Main level bathrooms: 2
- Main level bedrooms: 2
Heating
- Forced Air, Natural Gas
Cooling
- Central Air, Electric
Appliances
- Included: Dishwasher, Disposal, Dryer, Microwave, Gas Range, Gas Oven, Refrigerator, Stainless Steel Appliance(s), Washer, Gas Water Heater
- Laundry: Main Level
Features
- Workshop/Hobby Area, Dining/Living Room Combo, Separate Dining, Open Floorplan, Walk-In Closet(s), Kitchen Island, Double Vanity, Tub
- Flooring: Hardwood
- Doors: Panel Door(s)
- Basement: Partially Finished,Sleeping Area
- Number of fireplaces: 2
- Fireplace features: Recreation Room, Wood Burning, Great Room, Master Bedroom
Interior area
- Total structure area: 3,571
- Total interior livable area: 3,571 sqft
- Finished area above ground: 2,621
- Finished area below ground: 950
Property
Parking
- Total spaces: 4
- Parking features: Additional Parking, Attached, Garage, Detached, Oversized, Storage, Workshop in Garage
- Attached garage spaces: 4
Features
- Levels: One and One Half
- Patio & porch: Covered, Deck
Lot
- Size: 1 Acres
- Dimensions: 122' x 475'
Details
- Additional structures: Garage(s), Second Garage, Storage, Workshop
- Parcel number: 28P430066
- Special conditions: Standard
Construction
Type & style
- Home type: SingleFamily
- Architectural style: Other,Craftsman,Traditional
- Property subtype: Single Family Residence
Condition
- Year built: 1940
Utilities & green energy
- Sewer: Public Sewer
- Water: Public
- Utilities for property: Natural Gas Available
Community & neighborhood
Location
- Region: Fenton
- Subdivision: Anderson Bowles Estate
Other
Other facts
- Listing terms: Cash,Conventional,FHA
- Ownership: Private
- Road surface type: Concrete
Price history
| Date | Event | Price |
|---|---|---|
| 8/14/2025 | Sold | -- |
Source: | ||
| 6/14/2025 | Contingent | $539,000$151/sqft |
Source: | ||
| 6/1/2025 | Price change | $539,000-10%$151/sqft |
Source: | ||
| 5/7/2025 | Price change | $599,000-7.7%$168/sqft |
Source: | ||
| 4/25/2025 | Listed for sale | $649,000+62.3%$182/sqft |
Source: | ||
Public tax history
| Year | Property taxes | Tax assessment |
|---|---|---|
| 2025 | -- | $84,820 +3.1% |
| 2024 | $6,120 +0.1% | $82,250 |
| 2023 | $6,114 +7.1% | $82,250 +15% |
Find assessor info on the county website
Neighborhood: 63026
Nearby schools
GreatSchools rating
- 6/10Stanton Elementary SchoolGrades: K-5Distance: 0.5 mi
- 6/10Rockwood South Middle SchoolGrades: 6-8Distance: 0.9 mi
- 8/10Rockwood Summit Sr. High SchoolGrades: 9-12Distance: 0.4 mi
Schools provided by the listing agent
- Elementary: Stanton Elem.
- Middle: Rockwood South Middle
- High: Rockwood Summit Sr. High
Source: MARIS. This data may not be complete. We recommend contacting the local school district to confirm school assignments for this home.
Get a cash offer in 3 minutes
Find out how much your home could sell for in as little as 3 minutes with a no-obligation cash offer.
Estimated market value$507,100
Get a cash offer in 3 minutes
Find out how much your home could sell for in as little as 3 minutes with a no-obligation cash offer.
Estimated market value
$507,100
