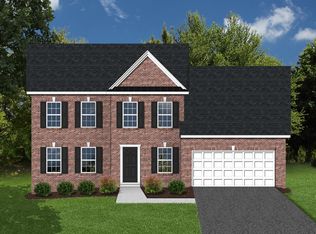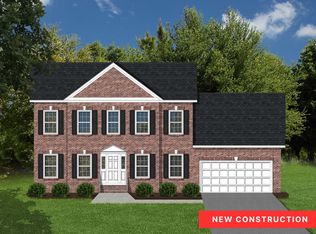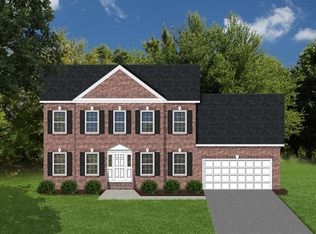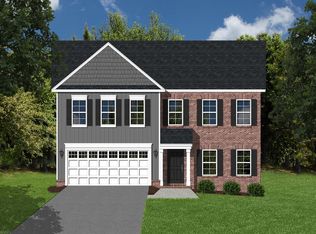Sold for $460,950
$460,950
1715 Saddleridge Dr, Riner, VA 24149
4beds
2,191sqft
Detached
Built in 2025
0.46 Acres Lot
$464,100 Zestimate®
$210/sqft
$2,691 Estimated rent
Home value
$464,100
$390,000 - $552,000
$2,691/mo
Zestimate® history
Loading...
Owner options
Explore your selling options
What's special
Welcome to the Cloverlea community! Cloverlea is conveniently located within minutes of Virginia Tech, Radford University, the New River, and the Appalachian Mountains. This area brings a peaceful, beautiful countryside setting, while still being close enough to towns for convenience and the amenities of nearby towns like Blacksburg and Christiansburg. All new homes include 9ft ceilings, luxury plank flooring, solid surface countertops, and modern and state of the art color schemes. We invite you to come see for yourself. The Ashton floor plan offers an open-concept layout with a peninsula kitchen, creating a seamless flow, and a large master bedroom for a comfortable and relaxing retreat. Photos are of similar homes; the home is currently under construction. Finishes may vary at the seller's discretion.
Zillow last checked: 8 hours ago
Listing updated: September 30, 2025 at 12:37pm
Listed by:
Robert Fralin 540-761-6371,
R. Fralin & Assoc., Inc
Bought with:
Ryan McCollum, 0225222068
Long & Foster - Blacksburg
Source: New River Valley AOR,MLS#: 421668
Facts & features
Interior
Bedrooms & bathrooms
- Bedrooms: 4
- Bathrooms: 3
- Full bathrooms: 2
- 1/2 bathrooms: 1
Basement
- Area: 812
Heating
- Heat Pump
Cooling
- Heat Pump
Appliances
- Included: Dishwasher, Disposal, Microwave, Electric Range, Electric Water Heater
- Laundry: Electric Dryer Hookup, Washer Hookup
Features
- CeramicTile Bath(s), Pantry, Walk-In Closet(s), Walls-Drywall
- Flooring: Carpet, Ceramic Tile, Hardwood
- Attic: Access Only
- Has fireplace: No
- Fireplace features: None
Interior area
- Total structure area: 3,003
- Total interior livable area: 2,191 sqft
- Finished area above ground: 2,191
- Finished area below ground: 0
Property
Parking
- Total spaces: 2
- Parking features: Double Attached, Blacktop Driveway
- Attached garage spaces: 2
- Has uncovered spaces: Yes
Features
- Levels: One and One Half
- Stories: 1
- Patio & porch: Deck
Lot
- Size: 0.46 Acres
Details
- Parcel number: 300072
Construction
Type & style
- Home type: SingleFamily
- Architectural style: Craftsman
- Property subtype: Detached
Materials
- Brick, Vinyl Siding
- Foundation: Slab
- Roof: Shingle
Condition
- Year built: 2025
Utilities & green energy
- Sewer: Public Sewer
- Water: Public
Community & neighborhood
Location
- Region: Riner
- Subdivision: Cloverlea
HOA & financial
HOA
- Has HOA: Yes
- HOA fee: $300 annually
- Services included: Common Area Maint
Price history
| Date | Event | Price |
|---|---|---|
| 9/30/2025 | Sold | $460,950$210/sqft |
Source: | ||
| 4/3/2025 | Pending sale | $460,950$210/sqft |
Source: | ||
| 2/5/2025 | Price change | $460,950+1.1%$210/sqft |
Source: | ||
| 10/30/2024 | Price change | $455,950+2.2%$208/sqft |
Source: | ||
| 7/18/2024 | Price change | $445,950+4.7%$204/sqft |
Source: | ||
Public tax history
Tax history is unavailable.
Neighborhood: 24149
Nearby schools
GreatSchools rating
- 6/10Auburn Elementary SchoolGrades: PK-5Distance: 0.7 mi
- 7/10Auburn Middle SchoolGrades: 6-8Distance: 0.8 mi
- 6/10Auburn High SchoolGrades: 9-12Distance: 0.9 mi
Schools provided by the listing agent
- Elementary: Auburn
- Middle: Auburn
- High: Auburn
- District: Montgomery County
Source: New River Valley AOR. This data may not be complete. We recommend contacting the local school district to confirm school assignments for this home.
Get pre-qualified for a loan
At Zillow Home Loans, we can pre-qualify you in as little as 5 minutes with no impact to your credit score.An equal housing lender. NMLS #10287.



