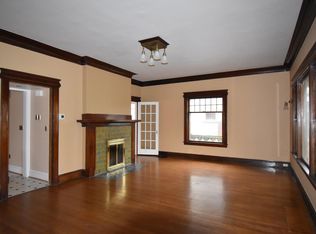Sold
$865,000
1715 SE 36th Ave, Portland, OR 97214
5beds
2,783sqft
Residential, Single Family Residence
Built in 1911
3,484.8 Square Feet Lot
$835,200 Zestimate®
$311/sqft
$3,684 Estimated rent
Home value
$835,200
$793,000 - $877,000
$3,684/mo
Zestimate® history
Loading...
Owner options
Explore your selling options
What's special
Timeless 1911 Craftsman just steps to Hawthorne Blvd shops, restaurants & theaters. Artfully updated, period details, and tall ceilings on all 3 levels. The main floor welcomes w/ a nature inspired entryway, oak floors, original built-ins and trim work. Flow through the circular floor plan to the open concept living/dining room with zellige fireplace and large windows, kitchen w/ granite and new appliances, ¾ bathroom, and a bright bedroom w/ Juliet balcony. Upstairs features three bedrooms all w/ walk-in closets, a gorgeous tree lined balcony, and updated full bathroom with double farmhouse sink, clawfoot tub, and zellige tile. Lower level family room and bedroom w/ tall ceilings and egress windows. Outside is designed for rain or shine, easy living and entertaining w/ a large front porch overlooking a low maintenance yard of succulents, turf grass, and river rock. Backyard includes a trex deck, hot tub, privacy laurels, and large covered pergola. Perfect location nestled in the heart of Hawthorne, walkable to Division, and in coveted Abernethy schools.
Zillow last checked: 8 hours ago
Listing updated: March 14, 2024 at 08:33am
Listed by:
Israel Hill neportland@johnlscott.com,
John L. Scott Portland Central
Bought with:
Lynda O'Neill, 200407243
John L. Scott
Source: RMLS (OR),MLS#: 24225964
Facts & features
Interior
Bedrooms & bathrooms
- Bedrooms: 5
- Bathrooms: 2
- Full bathrooms: 2
- Main level bathrooms: 1
Primary bedroom
- Level: Upper
Bedroom 2
- Level: Upper
Bedroom 3
- Level: Upper
Bedroom 4
- Level: Main
Bedroom 5
- Level: Lower
Dining room
- Level: Main
Family room
- Level: Lower
Kitchen
- Level: Main
Living room
- Level: Main
Heating
- Forced Air
Appliances
- Included: Dishwasher, Free-Standing Range, Free-Standing Refrigerator, Microwave, Stainless Steel Appliance(s), Washer/Dryer, Gas Water Heater
- Laundry: Laundry Room
Features
- Granite
- Flooring: Engineered Hardwood, Hardwood, Tile
- Basement: Full
- Number of fireplaces: 1
- Fireplace features: Stove, Wood Burning
Interior area
- Total structure area: 2,783
- Total interior livable area: 2,783 sqft
Property
Parking
- Parking features: Driveway, Off Street
- Has uncovered spaces: Yes
Accessibility
- Accessibility features: Main Floor Bedroom Bath, Accessibility
Features
- Stories: 3
- Patio & porch: Deck, Porch
- Exterior features: Yard
- Has spa: Yes
- Spa features: Free Standing Hot Tub
- Fencing: Fenced
Lot
- Size: 3,484 sqft
- Features: SqFt 3000 to 4999
Details
- Parcel number: R326497
- Other equipment: Satellite Dish
Construction
Type & style
- Home type: SingleFamily
- Architectural style: Craftsman
- Property subtype: Residential, Single Family Residence
Materials
- Wood Siding
- Roof: Composition
Condition
- Resale
- New construction: No
- Year built: 1911
Utilities & green energy
- Gas: Gas
- Sewer: Public Sewer
- Water: Public
Community & neighborhood
Location
- Region: Portland
Other
Other facts
- Listing terms: Cash,Conventional,VA Loan
Price history
| Date | Event | Price |
|---|---|---|
| 3/14/2024 | Sold | $865,000+1.8%$311/sqft |
Source: | ||
| 2/19/2024 | Pending sale | $850,000$305/sqft |
Source: | ||
| 2/15/2024 | Listed for sale | $850,000+46.6%$305/sqft |
Source: | ||
| 3/13/2020 | Sold | $580,000+0.1%$208/sqft |
Source: | ||
| 2/14/2020 | Pending sale | $579,500$208/sqft |
Source: eXp Realty, LLC #20514001 | ||
Public tax history
| Year | Property taxes | Tax assessment |
|---|---|---|
| 2025 | $5,902 +3.7% | $219,050 +3% |
| 2024 | $5,690 +4% | $212,670 +3% |
| 2023 | $5,471 +2.2% | $206,480 +3% |
Find assessor info on the county website
Neighborhood: Richmond
Nearby schools
GreatSchools rating
- 10/10Abernethy Elementary SchoolGrades: K-5Distance: 1.2 mi
- 7/10Hosford Middle SchoolGrades: 6-8Distance: 0.6 mi
- 7/10Cleveland High SchoolGrades: 9-12Distance: 1 mi
Schools provided by the listing agent
- Elementary: Abernethy
- Middle: Hosford
- High: Cleveland
Source: RMLS (OR). This data may not be complete. We recommend contacting the local school district to confirm school assignments for this home.
Get a cash offer in 3 minutes
Find out how much your home could sell for in as little as 3 minutes with a no-obligation cash offer.
Estimated market value
$835,200
Get a cash offer in 3 minutes
Find out how much your home could sell for in as little as 3 minutes with a no-obligation cash offer.
Estimated market value
$835,200
