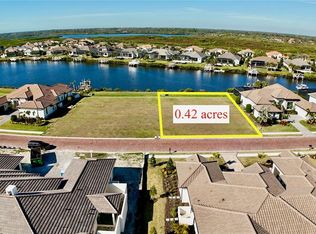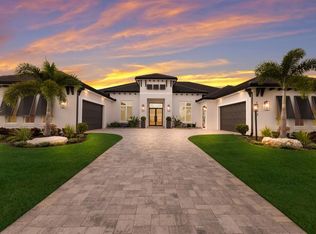Sold for $2,150,000
$2,150,000
1715 Rio Vista Ter, Parrish, FL 34219
3beds
3,608sqft
Single Family Residence
Built in 2020
0.42 Acres Lot
$2,234,000 Zestimate®
$596/sqft
$5,711 Estimated rent
Home value
$2,234,000
$2.06M - $2.44M
$5,711/mo
Zestimate® history
Loading...
Owner options
Explore your selling options
What's special
WELCOME to the ISLANDS ON THE MANATEE RIVER. Featuring a Mid Century Coastal Inspired WATERFRONT Home with Direct access to the Manatee River and Gulf of Mexico is Inspired by both Contemporary and Transitional finishes. Built by the luxury home builder, JOHN CANNON, this home was voted BEST OVERALL in the 2020 Sarasota Bradenton Parade of Homes! Tucked away on the MANATEE RIVER, just across the Ft. Hamer Bridge from Lakewood Ranch. This exclusive BOATING & world class GOLFING GATED COMMUNITY with its Tranquil, Pristine Estates has been voted #1 in the Parade of Homes for 6 years. Immerse yourself into all the Florida lifestyle has to offer with the Comfort and Convenience of this SMART HOME. REMAINING NEW HOME LIMITED WARRANTY! This Open Floor Plan HOME delivers HIGH END LUXURY from the moment you walk through the eye-catching pivoting glass front door you will be drawn to all the intricate wall and ceiling treatments, bold finishes and beautiful water views along the entire exterior of the home. Modern exterior pivoting folding glass doors, Crown molding, tray and coffered ceilings, 8-inch baseboards and beautiful Engineered Oak wood floors throughout the home. 3 Bed, 4 Bath, great room, dining room, kitchen, breakfast bar, study, bonus room, split 3 car garage, featuring dynamic oversized lighting, innovative interior stacking frameless leading to a bonus/family room and sliding pocket glass doors . Plenty of Storage. The master suite with private pool entrance offers two generously sized walk-in closets. Master suite leads out to a private, walled courtyard and features dual vanities, stunning eye-catching dual entry walk in shower and soaking tub. Split floor plan. Both guest suites feature en-suite baths with storage, Modern finishes and walk in closets. Spacious laundry room. Dacor kitchen appliances, Gas stove, double oven, Hidden Pantry. The bonus rooms innovative glass doors open to the outdoor living area where you can enjoy evening sunsets complete with covered outdoor kitchen, heated pool, spa and deck with pool bath. Furniture optional. Private dock equipped with a 14000-POUND LIFT with auto up/ down off feature. With DIRECT ACCESS to the Mantee River take a cruise along the river and enjoy dining and entertainment at one of the many restaurants along the river. This home is located in the New Island Neighborhood of the RIO VISTA ESTATES. Amenities include the use of The RIVER LODGE with spacious indoor and outdoor seating, BBQ, firepit and recreational activities and fitness center. Meet up by boat, picnic, host an elegant party without compromising the privacy of your own home all while enjoying the river views. NO CDD'S and LOW HOA. Optional Social & Golf Memberships in the Private Golf & Country Club of River Wilderness. The Club at River Wilderness is a short golf cart ride away and offers dining, Tennis and Pickleball along with an 18-hole championship golf course. Neighboring golf courses, Local Youth Rowing Club & Community Boat Ramp ...Plenty to do outside of your private estate. Conveniently located to three major airports and with just a short drive over the FT Hamer Bridge you are less than 3 miles from Lakewood Ranch and all the shopping and dining it has to offer. Near UTC and its over 75 surrounding restaurants. Top rated Beaches. Conveniently located to I-75 and I-275 Sarasota Bradenton Tampa and St. Pete. So much awaits you!!
Zillow last checked: 8 hours ago
Listing updated: February 26, 2024 at 08:15pm
Listing Provided by:
Diane Kalley 941-840-3339,
DEL COUCH & COMPANY 941-545-4379
Bought with:
Jeff Kattrein, 3338499
COLDWELL BANKER REALTY
Source: Stellar MLS,MLS#: A4562831 Originating MLS: Sarasota - Manatee
Originating MLS: Sarasota - Manatee

Facts & features
Interior
Bedrooms & bathrooms
- Bedrooms: 3
- Bathrooms: 4
- Full bathrooms: 4
Primary bedroom
- Features: En Suite Bathroom, Walk-In Closet(s)
- Level: First
- Dimensions: 19x15.5
Bedroom 2
- Features: Built-In Shelving, En Suite Bathroom, Stone Counters
- Level: First
- Dimensions: 14x13
Bedroom 3
- Features: En Suite Bathroom
- Level: First
- Dimensions: 14x13.5
Primary bathroom
- Features: Built-In Shelving, Claw Foot Tub, Dual Sinks, Exhaust Fan, Makeup/Vanity Space, Multiple Shower Heads, Split Vanities, Stone Counters, Tall Countertops, Water Closet/Priv Toilet
- Level: First
- Dimensions: 17x11
Bathroom 2
- Features: Built-In Shelving, Exhaust Fan, Single Vanity, Stone Counters, Tall Countertops
- Level: First
- Dimensions: 8x8
Bathroom 3
- Features: Built-In Shelving, Exhaust Fan, Single Vanity, Stone Counters, Tall Countertops
- Level: First
- Dimensions: 8x13
Bathroom 4
- Features: Exhaust Fan, Shower No Tub, Stone Counters, Tall Countertops
- Level: First
- Dimensions: 7x11.5
Dining room
- Features: Built-In Shelving
- Level: First
- Dimensions: 19.5x11
Family room
- Level: First
- Dimensions: 27x16
Kitchen
- Features: Kitchen Island, Stone Counters, Tall Countertops, Pantry
- Level: First
- Dimensions: 19x11
Laundry
- Features: Built-In Shelving, Stone Counters, Tall Countertops
- Level: First
- Dimensions: 7x14
Living room
- Level: First
- Dimensions: 24x21
Office
- Level: First
- Dimensions: 12x14
Heating
- Electric, Heat Pump, Heat Recovery Unit
Cooling
- Central Air, Humidity Control, Zoned
Appliances
- Included: Oven, Convection Oven, Cooktop, Dishwasher, Disposal, Dryer, Exhaust Fan, Freezer, Ice Maker, Microwave, Range, Range Hood, Refrigerator, Washer
- Laundry: Inside, Laundry Room
Features
- Built-in Features, Crown Molding, Dry Bar, Eating Space In Kitchen, High Ceilings, In Wall Pest System, Kitchen/Family Room Combo, Living Room/Dining Room Combo, Primary Bedroom Main Floor, Open Floorplan, Solid Surface Counters, Solid Wood Cabinets, Split Bedroom, Thermostat, Tray Ceiling(s), Walk-In Closet(s)
- Flooring: Tile, Hardwood
- Doors: Outdoor Grill, Outdoor Kitchen, Sliding Doors
- Windows: Aluminum Frames, Double Pane Windows, Drapes, ENERGY STAR Qualified Windows, Storm Window(s), Insulated Windows, Low Emissivity Windows, Rods, Shades, Shutters, Thermal Windows, Tinted Windows, Window Treatments
- Has fireplace: No
Interior area
- Total structure area: 5,170
- Total interior livable area: 3,608 sqft
Property
Parking
- Total spaces: 3
- Parking features: Garage - Attached
- Attached garage spaces: 3
Features
- Levels: One
- Stories: 1
- Patio & porch: Covered, Deck, Enclosed, Screened
- Exterior features: Irrigation System, Outdoor Grill, Outdoor Kitchen, Sidewalk
- Has private pool: Yes
- Pool features: Chlorine Free, Deck, Fiber Optic Lighting, Gunite, Heated, In Ground, Lighting, Outside Bath Access, Pool Sweep, Salt Water, Screen Enclosure
- Has spa: Yes
- Spa features: Heated, In Ground
- Has view: Yes
- View description: Water, River
- Has water view: Yes
- Water view: Water,River
- Waterfront features: Waterfront, Brackish Water, River Front, Brackish Water Access, Brackish Canal Access, Gulf/Ocean to Bay Access, River Access, Lift, Minimum Wake Zone
- Body of water: TRIBUTARY OF THE MANATEE RIVER
Lot
- Size: 0.42 Acres
- Features: Flood Insurance Required, FloodZone, Landscaped, Sidewalk, Above Flood Plain
- Residential vegetation: Trees/Landscaped
Details
- Additional structures: Outdoor Kitchen
- Parcel number: 545918759
- Zoning: AE
- Special conditions: None
Construction
Type & style
- Home type: SingleFamily
- Architectural style: Coastal,Mid-Century Modern
- Property subtype: Single Family Residence
Materials
- Block, Stone, Stucco
- Foundation: Block
- Roof: Tile
Condition
- New construction: No
- Year built: 2020
Utilities & green energy
- Sewer: Public Sewer
- Water: Public
- Utilities for property: BB/HS Internet Available, Cable Available, Cable Connected, Electricity Available, Electricity Connected, Fiber Optics, Fire Hydrant, Phone Available, Propane, Public, Sewer Available, Sewer Connected, Sprinkler Well, Street Lights, Water Available, Water Connected
Green energy
- Energy efficient items: Doors, Energy Monitoring System, HVAC, Insulation, Thermostat, Windows
- Indoor air quality: Air Filters MERV 10+, HVAC Filter MERV 8+, HVAC UV/Elec. Filtration, Integrated Pest Management, Moisture Control, No Smoking-Interior Buildg, Non Toxic Pest Control
- Water conservation: Drip Irrigation, Efficient Hot Water Distribution, Low-Flow Fixtures
Community & neighborhood
Security
- Security features: Closed Circuit Camera(s), Fire Alarm, Gated Community, Security Lights, Security System, Smoke Detector(s), Fire/Smoke Detection Integration
Community
- Community features: Community Boat Ramp, Dock, Water Access, Waterfront, Clubhouse, Deed Restrictions, Fitness Center, Gated, Golf Carts OK, Golf, Irrigation-Reclaimed Water, No Truck/RV/Motorcycle Parking, Pool, Sidewalks
Location
- Region: Parrish
- Subdivision: RIVER WILDERNESS PH III SUBPH G-I
HOA & financial
HOA
- Has HOA: Yes
- HOA fee: $319 monthly
- Amenities included: Clubhouse, Fence Restrictions, Fitness Center, Gated, Golf Course, Recreation Facilities, Security, Tennis Court(s), Vehicle Restrictions
- Services included: 24-Hour Guard, Maintenance Grounds, Security
- Association name: Argus Management
- Second association name: Real Manage
Other fees
- Pet fee: $0 monthly
Other financial information
- Total actual rent: 0
Other
Other facts
- Listing terms: Cash,Conventional,FHA
- Ownership: Fee Simple
- Road surface type: Brick
Price history
| Date | Event | Price |
|---|---|---|
| 5/12/2023 | Sold | $2,150,000-4.4%$596/sqft |
Source: | ||
| 4/20/2023 | Pending sale | $2,249,000$623/sqft |
Source: | ||
| 4/17/2023 | Price change | $2,249,000-9.9%$623/sqft |
Source: | ||
| 4/8/2023 | Listed for sale | $2,495,000+56.4%$692/sqft |
Source: | ||
| 2/26/2021 | Sold | $1,595,000-15.6%$442/sqft |
Source: Stellar MLS #A4460428 Report a problem | ||
Public tax history
| Year | Property taxes | Tax assessment |
|---|---|---|
| 2024 | $16,716 -2.2% | $1,263,372 +0.1% |
| 2023 | $17,085 +2.3% | $1,261,895 +3% |
| 2022 | $16,708 +14.9% | $1,225,141 +23.4% |
Find assessor info on the county website
Neighborhood: 34219
Nearby schools
GreatSchools rating
- 8/10Annie Lucy Williams Elementary SchoolGrades: PK-5Distance: 4 mi
- 4/10Parrish Community High SchoolGrades: Distance: 4.1 mi
- 4/10Buffalo Creek Middle SchoolGrades: 6-8Distance: 4.6 mi
Schools provided by the listing agent
- Elementary: Williams Elementary
- Middle: Lincoln Middle
- High: Palmetto High
Source: Stellar MLS. This data may not be complete. We recommend contacting the local school district to confirm school assignments for this home.
Get a cash offer in 3 minutes
Find out how much your home could sell for in as little as 3 minutes with a no-obligation cash offer.
Estimated market value$2,234,000
Get a cash offer in 3 minutes
Find out how much your home could sell for in as little as 3 minutes with a no-obligation cash offer.
Estimated market value
$2,234,000

