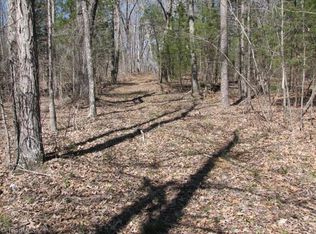Sold for $1,020,000
$1,020,000
1715 Regan Rd, Lexington, NC 27292
3beds
3,151sqft
Stick/Site Built, Residential, Single Family Residence
Built in 2001
46.43 Acres Lot
$1,020,300 Zestimate®
$--/sqft
$2,819 Estimated rent
Home value
$1,020,300
$949,000 - $1.10M
$2,819/mo
Zestimate® history
Loading...
Owner options
Explore your selling options
What's special
Fabulous custom home on 46+ acres. Lush, extensive professional landscaping. Composite wood deck overlooks breathtaking views, multiple paved patios and walkways that draw you outdoors to relax and enjoy nature. 1+ acre stocked pond, approx. 25 ac. fenced w/ high tensile fencing around woods and open fields. Equestrian dream!! Brick exterior, standing seam metal roof; dual french doors open to sunporch w/ 2nd brick FP creating fantastic entertaining flow. Chef's kitchen! 5" plank T&G wormy maple floors on main. Spacious primary, ensuite w/ jetted tub, sep. shower, dbl. vanities + primary closet connects to laundry room. All BR's adjoin baths! Fenced organic garden w/ fruit trees, grape arbor, potting shed, greenhouse and duckling pond; another fenced area for chickens, goats, smaller animals; tractor storage shed. Bonus garage feature: dog washing station! BROKERS: See add'l details/maps in agent only. (Sunporch not heated-not incl in sq ft) Gated property. By appointment only!
Zillow last checked: 8 hours ago
Listing updated: January 21, 2026 at 11:14am
Listed by:
Donna Padon 336-239-0173,
Center Towne Realtors
Bought with:
Holly Everhart, 313825
KRIEGSMAN & ASSOCIATES, INC.
Source: Triad MLS,MLS#: 1178905 Originating MLS: Winston-Salem
Originating MLS: Winston-Salem
Facts & features
Interior
Bedrooms & bathrooms
- Bedrooms: 3
- Bathrooms: 4
- Full bathrooms: 3
- 1/2 bathrooms: 1
- Main level bathrooms: 3
Primary bedroom
- Level: Main
- Dimensions: 16.08 x 14.75
Bedroom 2
- Level: Main
- Dimensions: 13.17 x 12.08
Bedroom 3
- Level: Main
- Dimensions: 12.08 x 12.58
Den
- Level: Second
- Dimensions: 20.33 x 13.17
Dining room
- Level: Main
- Dimensions: 13.25 x 13.42
Entry
- Level: Main
- Dimensions: 6.5 x 13.5
Kitchen
- Level: Main
- Dimensions: 14.33 x 11.42
Laundry
- Level: Main
- Dimensions: 10.17 x 7.42
Living room
- Level: Main
- Dimensions: 17.08 x 23.08
Office
- Level: Second
- Dimensions: 11.5 x 13.17
Other
- Level: Second
- Dimensions: 13.17 x 11.42
Other
- Level: Second
- Dimensions: 13.17 x 14.92
Sunroom
- Level: Main
- Dimensions: 24 x 11.83
Heating
- Fireplace(s), Heat Pump, Electric, Propane
Cooling
- Heat Pump
Appliances
- Included: Oven, Cooktop, Dishwasher, Double Oven, Gas Cooktop, Electric Water Heater
- Laundry: Dryer Connection, Main Level, Washer Hookup
Features
- Ceiling Fan(s), Dead Bolt(s), Kitchen Island, Separate Shower, Solid Surface Counter
- Flooring: Carpet, See Remarks, Tile, Vinyl, Wood
- Basement: Crawl Space
- Attic: Storage,Partially Floored,Walk-In
- Number of fireplaces: 2
- Fireplace features: Double Sided, Gas Log, Living Room, See Remarks
Interior area
- Total structure area: 3,151
- Total interior livable area: 3,151 sqft
- Finished area above ground: 3,151
Property
Parking
- Total spaces: 2
- Parking features: Driveway, Garage, Circular Driveway, Garage Door Opener, Attached, Garage Faces Side
- Attached garage spaces: 2
- Has uncovered spaces: Yes
Features
- Levels: One and One Half
- Stories: 1
- Patio & porch: Porch
- Exterior features: Garden
- Pool features: None
- Fencing: Fenced,Partial
- Waterfront features: Pond
Lot
- Size: 46.42 Acres
- Features: Horses Allowed, Partially Cleared, Partially Wooded, Pasture, Rural, Secluded
- Residential vegetation: Partially Wooded
Details
- Additional structures: Storage
- Parcel number: 0701800000002D00
- Zoning: RA2
- Special conditions: Owner Sale
- Horses can be raised: Yes
Construction
Type & style
- Home type: SingleFamily
- Property subtype: Stick/Site Built, Residential, Single Family Residence
Materials
- Brick, Vinyl Siding
Condition
- Year built: 2001
Utilities & green energy
- Sewer: Septic Tank
- Water: Public
Community & neighborhood
Security
- Security features: Security System, Smoke Detector(s)
Location
- Region: Lexington
Other
Other facts
- Listing agreement: Exclusive Right To Sell
Price history
| Date | Event | Price |
|---|---|---|
| 1/20/2026 | Sold | $1,020,000-14.9% |
Source: | ||
| 1/1/2026 | Pending sale | $1,199,000 |
Source: | ||
| 1/1/2026 | Listed for sale | $1,199,000 |
Source: | ||
| 11/4/2025 | Pending sale | $1,199,000 |
Source: | ||
| 10/1/2025 | Price change | $1,199,000-4.1% |
Source: | ||
Public tax history
| Year | Property taxes | Tax assessment |
|---|---|---|
| 2025 | $3,456 +3.1% | $515,890 |
| 2024 | $3,353 | $515,890 |
| 2023 | $3,353 | $515,890 |
Find assessor info on the county website
Neighborhood: 27292
Nearby schools
GreatSchools rating
- 5/10Silver Valley ElementaryGrades: PK-5Distance: 2.7 mi
- 3/10South Davidson HighGrades: 6-12Distance: 4 mi
- NASouth Davidson MiddleGrades: 6-8Distance: 4 mi
Schools provided by the listing agent
- Elementary: Silver Valley
- Middle: South Davidson
- High: South Davidson
Source: Triad MLS. This data may not be complete. We recommend contacting the local school district to confirm school assignments for this home.
Get pre-qualified for a loan
At Zillow Home Loans, we can pre-qualify you in as little as 5 minutes with no impact to your credit score.An equal housing lender. NMLS #10287.
Sell with ease on Zillow
Get a Zillow Showcase℠ listing at no additional cost and you could sell for —faster.
$1,020,300
2% more+$20,406
With Zillow Showcase(estimated)$1,040,706
