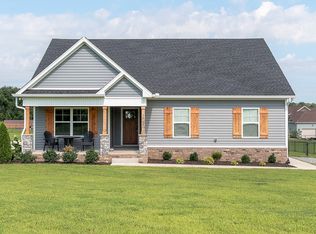Closed
$365,000
1715 Rapids Rd, Portland, TN 37148
3beds
1,464sqft
Single Family Residence, Residential
Built in 2018
0.87 Acres Lot
$359,400 Zestimate®
$249/sqft
$1,938 Estimated rent
Home value
$359,400
$338,000 - $381,000
$1,938/mo
Zestimate® history
Loading...
Owner options
Explore your selling options
What's special
Under Contract and accepting back-up offers. Offering $2500 Lender Credits and FREE Appraisal!! The three bedrooms are perfectly tucked away; the primary bedroom treats you to a separate shower and a dreamy garden tub for ultimate relaxation. In the kitchen there's ample counter space, roomy cabinets, plus a pantry for all your snack stashing needs! The whole house is equipped with a Water Filtration system! In 2024, a new upgraded water heater was installed, along with a reverse osmosis filtration system at the kitchen faucet. The septic system was pumped in the spring of 2024. This freshly painted, clean & charming home is completely ready for you to move in! There is no carpet only Finished Hardwood flooring and Real Tile! NEW upgraded kitchen appliances and the EX-LARGE fridge is included! Completely move-in ready! This gem sits on nearly an acre of land with a massive, fenced backyard with fruit trees! Say hello to country charm while still feeling like part of a community. It's just 13 minutes to I-65 and a mere 15 minutes to budget-friendly shopping in Franklin, KY. You'll love that there's no tax on groceries just a quick drive away! Check out the YouTube tour!
Zillow last checked: 8 hours ago
Listing updated: May 15, 2025 at 07:34pm
Listing Provided by:
Jen Knight 615-989-7733,
EXIT Realty Refined
Bought with:
Jen Knight, 366464
EXIT Realty Refined
Source: RealTracs MLS as distributed by MLS GRID,MLS#: 2807032
Facts & features
Interior
Bedrooms & bathrooms
- Bedrooms: 3
- Bathrooms: 2
- Full bathrooms: 2
- Main level bedrooms: 3
Bedroom 1
- Features: Extra Large Closet
- Level: Extra Large Closet
- Area: 132 Square Feet
- Dimensions: 11x12
Bedroom 2
- Area: 154 Square Feet
- Dimensions: 14x11
Bedroom 3
- Features: Walk-In Closet(s)
- Level: Walk-In Closet(s)
- Area: 210 Square Feet
- Dimensions: 15x14
Dining room
- Area: 104 Square Feet
- Dimensions: 8x13
Kitchen
- Area: 143 Square Feet
- Dimensions: 11x13
Living room
- Area: 374 Square Feet
- Dimensions: 17x22
Heating
- Central
Cooling
- Electric
Appliances
- Included: Electric Oven
- Laundry: Electric Dryer Hookup, Washer Hookup
Features
- Pantry, Walk-In Closet(s), Primary Bedroom Main Floor
- Flooring: Wood
- Basement: Crawl Space
- Has fireplace: No
Interior area
- Total structure area: 1,464
- Total interior livable area: 1,464 sqft
- Finished area above ground: 1,464
Property
Parking
- Total spaces: 2
- Parking features: Garage Faces Front
- Attached garage spaces: 2
Features
- Levels: One
- Stories: 1
- Patio & porch: Patio, Covered, Deck
Lot
- Size: 0.87 Acres
Details
- Parcel number: 002 01305 000
- Special conditions: Standard
Construction
Type & style
- Home type: SingleFamily
- Architectural style: Other
- Property subtype: Single Family Residence, Residential
Materials
- Brick, Vinyl Siding
- Roof: Shingle
Condition
- New construction: No
- Year built: 2018
Utilities & green energy
- Sewer: Private Sewer
- Water: Public
- Utilities for property: Water Available
Community & neighborhood
Location
- Region: Portland
- Subdivision: None
Price history
| Date | Event | Price |
|---|---|---|
| 5/15/2025 | Sold | $365,000-2.5%$249/sqft |
Source: | ||
| 5/2/2025 | Contingent | $374,500$256/sqft |
Source: | ||
| 4/17/2025 | Price change | $374,500-1.2%$256/sqft |
Source: | ||
| 4/4/2025 | Listed for sale | $379,000+64.9%$259/sqft |
Source: | ||
| 6/10/2019 | Sold | $229,900$157/sqft |
Source: | ||
Public tax history
| Year | Property taxes | Tax assessment |
|---|---|---|
| 2024 | $1,206 -3.4% | $84,900 +53.1% |
| 2023 | $1,249 -0.4% | $55,450 -75% |
| 2022 | $1,254 0% | $221,800 |
Find assessor info on the county website
Neighborhood: 37148
Nearby schools
GreatSchools rating
- 8/10Watt Hardison Elementary SchoolGrades: K-5Distance: 4.3 mi
- 7/10Portland West Middle SchoolGrades: 6-8Distance: 5.2 mi
- 4/10Portland High SchoolGrades: 9-12Distance: 5.4 mi
Schools provided by the listing agent
- Elementary: Watt Hardison Elementary
- Middle: Portland West Middle School
- High: Portland High School
Source: RealTracs MLS as distributed by MLS GRID. This data may not be complete. We recommend contacting the local school district to confirm school assignments for this home.
Get a cash offer in 3 minutes
Find out how much your home could sell for in as little as 3 minutes with a no-obligation cash offer.
Estimated market value
$359,400
Get a cash offer in 3 minutes
Find out how much your home could sell for in as little as 3 minutes with a no-obligation cash offer.
Estimated market value
$359,400

