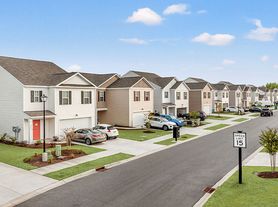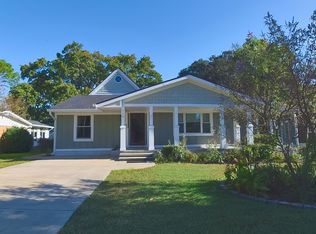Welcome to your dream home at 1715 Perthshire Loop, a beautifully built 5-bedroom, 3.5-bathroom single-family residence nestled in the heart of Myrtle Beach. This contemporary property offers an abundance of space and comfort for families of all sizes. Constructed in 2022, the home features a stylish blend of carpet, laminate, and tile flooring, providing both elegance and functionality. Enjoy a range of modern amenities including a fully-equipped kitchen with a dishwasher, microwave, and refrigerator, perfect for culinary enthusiasts. Additional highlights include central cooling and forced air heating for year-round comfort, high-speed internet access, and convenient washer/dryer hookups. Located near parks and a community swimming pool, this property is perfect for those who appreciate an active lifestyle in a vibrant neighborhood. Don't miss out on the opportunity to make this stunning home yours! Minimum credit 650 Monthly Income 3x rent Pets ok under 25lbs with additional pet fee and pet rent No Smoking
Minimum credit 650, Monthly Income 3x rent, No Pets, No Smoking
House for rent
Accepts Zillow applications
$2,600/mo
1715 Perthshire Loop, Myrtle Beach, SC 29579
5beds
2,721sqft
Price may not include required fees and charges.
Single family residence
Available now
No pets
Central air
Hookups laundry
Attached garage parking
Heat pump
What's special
Community swimming pool
- 1 day |
- -- |
- -- |
Zillow last checked: 9 hours ago
Listing updated: January 27, 2026 at 01:48pm
Travel times
Facts & features
Interior
Bedrooms & bathrooms
- Bedrooms: 5
- Bathrooms: 4
- Full bathrooms: 3
- 1/2 bathrooms: 1
Heating
- Heat Pump
Cooling
- Central Air
Appliances
- Included: Dishwasher, Freezer, Microwave, Oven, Refrigerator, WD Hookup
- Laundry: Hookups
Features
- WD Hookup
- Flooring: Carpet, Hardwood
Interior area
- Total interior livable area: 2,721 sqft
Property
Parking
- Parking features: Attached
- Has attached garage: Yes
- Details: Contact manager
Features
- Fencing: Fenced Yard
Construction
Type & style
- Home type: SingleFamily
- Property subtype: Single Family Residence
Community & HOA
Location
- Region: Myrtle Beach
Financial & listing details
- Lease term: 1 Year
Price history
| Date | Event | Price |
|---|---|---|
| 1/27/2026 | Listed for rent | $2,600$1/sqft |
Source: Zillow Rentals Report a problem | ||
| 8/15/2025 | Sold | $415,000-3.5%$153/sqft |
Source: | ||
| 7/8/2025 | Contingent | $430,000$158/sqft |
Source: | ||
| 6/20/2025 | Listed for sale | $430,000-2.6%$158/sqft |
Source: | ||
| 5/11/2023 | Listing removed | -- |
Source: | ||
Neighborhood: 29579
Nearby schools
GreatSchools rating
- 10/10River Oaks Elementary SchoolGrades: PK-5Distance: 0.5 mi
- 9/10Ocean Bay Middle SchoolGrades: 6-8Distance: 2 mi
- 7/10Carolina Forest High SchoolGrades: 9-12Distance: 5.2 mi

