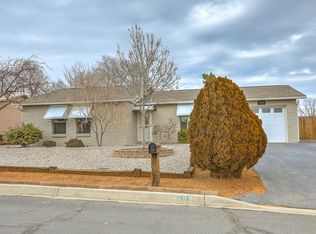Absolutely immaculate perfection! Lots of updates in this Rio Rancho gem. Laminate flooring throughout except bedrooms which are carpeted. Oversized tile in kitchen and baths. Granite kitchen countertops with custom tile backsplash, gleaming white appliances including refrigerator, washer and dryer. Cozy corner fireplace in the huge great room for those chilly nights. Master suite features deep soaking tub. 2 spacious guest bedrooms share the updated 3/4 guest bath. Thermal vinyl windows. Mastercool type evaporative cooler. Huge lot with easy care xeriscaping. Pergola covered patio in backyard with trees and shed for storage. Oversized 1 car garage. Hurry to see this one!
This property is off market, which means it's not currently listed for sale or rent on Zillow. This may be different from what's available on other websites or public sources.
