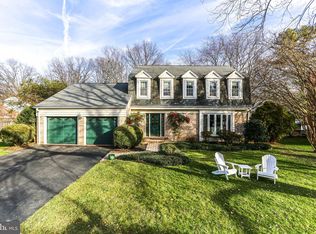Sold for $1,250,000 on 07/10/24
$1,250,000
1715 Pebble Beach Dr, Vienna, VA 22182
4beds
3,055sqft
Single Family Residence
Built in 1977
0.27 Acres Lot
$1,275,300 Zestimate®
$409/sqft
$4,728 Estimated rent
Home value
$1,275,300
$1.19M - $1.36M
$4,728/mo
Zestimate® history
Loading...
Owner options
Explore your selling options
What's special
Welcome to Pebble Beach! This stunning 4 bed 3.5 bed colonial has been fully renovated with all the turn key bells and whistles, ready to move in. Updates include a brand new kitchen, hardwood floors, fresh paint, new railings, updated bathrooms & recessed lighting. The brand new kitchen features new stainless steel appliances, new white cabinetry, new quartz counter tops, fresh subway tile backsplash and modern fixtures for a beautiful touch of elegance. Right off of the kitchen and family room you have direct access to your back yard with lots of room for hosting get togethers and entertaining guests. As you make your way to the second floor you have your grand primary bedroom with its very en suite including a double vanity with updated fixtures. All additional bedrooms are spacious with tons of room and storage for optimization. On the lower level, you'll find a versatile recreational room with open space perfect for additional storage, an office, an exercise room, or a flex space to accommodate your needs.Primely located near Tysons Galleria, Wolf Trap, Dulles Access Road, shops, fine dining, public transit, I-495, and so much more, this home offers unparalleled convenience and access to everything you need. Two-car oversized garage. See our property highlights sheet attached for an extensive list of updates!
Zillow last checked: 9 hours ago
Listing updated: July 15, 2024 at 03:20am
Listed by:
Chelsea Owusu 571-287-9280,
Samson Properties,
Listing Team: Shepherd Homes Group, Co-Listing Team: Shepherd Homes Group,Co-Listing Agent: Jason Cheperdak 774-278-1509,
Samson Properties
Bought with:
Ania Cress, 0225215777
KW United
Source: Bright MLS,MLS#: VAFX2177310
Facts & features
Interior
Bedrooms & bathrooms
- Bedrooms: 4
- Bathrooms: 4
- Full bathrooms: 3
- 1/2 bathrooms: 1
- Main level bathrooms: 1
Basement
- Area: 960
Heating
- Forced Air, Electric
Cooling
- Central Air, Electric
Appliances
- Included: Dryer, Disposal, Dishwasher, Microwave, Washer, Refrigerator, Double Oven, Cooktop, Freezer, Ice Maker, Electric Water Heater
- Laundry: Has Laundry, Main Level
Features
- Dining Area, Primary Bath(s), Recessed Lighting, Walk-In Closet(s)
- Basement: Full
- Number of fireplaces: 1
Interior area
- Total structure area: 3,055
- Total interior livable area: 3,055 sqft
- Finished area above ground: 2,095
- Finished area below ground: 960
Property
Parking
- Total spaces: 4
- Parking features: Garage Faces Front, Inside Entrance, Asphalt, Attached, Driveway
- Attached garage spaces: 2
- Uncovered spaces: 2
Accessibility
- Accessibility features: None
Features
- Levels: Two
- Stories: 2
- Patio & porch: Patio
- Pool features: None
Lot
- Size: 0.27 Acres
Details
- Additional structures: Above Grade, Below Grade
- Parcel number: 0284 05 0011
- Zoning: 130
- Special conditions: Standard
Construction
Type & style
- Home type: SingleFamily
- Architectural style: Colonial
- Property subtype: Single Family Residence
Materials
- Aluminum Siding
- Foundation: Permanent
Condition
- New construction: No
- Year built: 1977
Utilities & green energy
- Sewer: Public Sewer
- Water: Public
Community & neighborhood
Location
- Region: Vienna
- Subdivision: Vienna
Other
Other facts
- Listing agreement: Exclusive Right To Sell
- Ownership: Fee Simple
Price history
| Date | Event | Price |
|---|---|---|
| 7/10/2024 | Sold | $1,250,000+0%$409/sqft |
Source: | ||
| 6/20/2024 | Contingent | $1,249,900$409/sqft |
Source: | ||
| 6/13/2024 | Listed for sale | $1,249,900$409/sqft |
Source: | ||
| 1/25/2024 | Listing removed | -- |
Source: Zillow Rentals | ||
| 1/9/2024 | Listed for rent | $5,500+10%$2/sqft |
Source: Zillow Rentals | ||
Public tax history
| Year | Property taxes | Tax assessment |
|---|---|---|
| 2025 | $12,247 +21.5% | $1,059,410 +21.8% |
| 2024 | $10,079 +3.1% | $869,990 +0.4% |
| 2023 | $9,779 +3% | $866,540 +4.4% |
Find assessor info on the county website
Neighborhood: 22182
Nearby schools
GreatSchools rating
- 8/10Westbriar Elementary SchoolGrades: PK-6Distance: 0.3 mi
- 7/10Kilmer Middle SchoolGrades: 7-8Distance: 1.9 mi
- 7/10Marshall High SchoolGrades: 9-12Distance: 2.4 mi
Schools provided by the listing agent
- District: Fairfax County Public Schools
Source: Bright MLS. This data may not be complete. We recommend contacting the local school district to confirm school assignments for this home.
Get a cash offer in 3 minutes
Find out how much your home could sell for in as little as 3 minutes with a no-obligation cash offer.
Estimated market value
$1,275,300
Get a cash offer in 3 minutes
Find out how much your home could sell for in as little as 3 minutes with a no-obligation cash offer.
Estimated market value
$1,275,300
