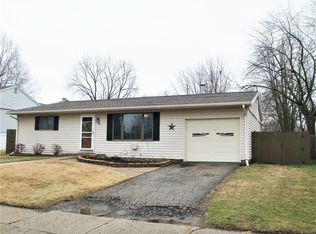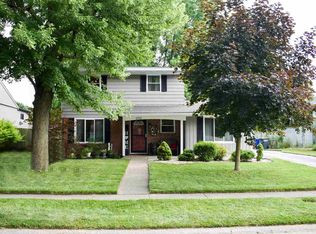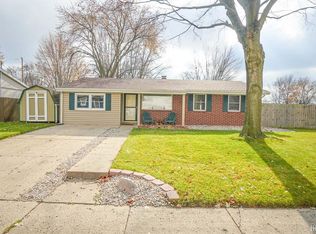Closed
$212,500
1715 Oakhill Rd, Kokomo, IN 46902
3beds
1,642sqft
Single Family Residence
Built in 1963
8,276.4 Square Feet Lot
$227,500 Zestimate®
$--/sqft
$1,541 Estimated rent
Home value
$227,500
$191,000 - $271,000
$1,541/mo
Zestimate® history
Loading...
Owner options
Explore your selling options
What's special
This freshly renovated 4-bedroom, 2-bathroom home features a bright and airy open-concept layout, ideal for both entertaining and everyday living. The spacious living areas flow effortlessly into the modern kitchen, offering plenty of room for cooking and gathering. You will enjoy the beautiful cabinets and countertops in this kitchen! The flooring throughout this home boasts bright and open spaces and makes the whole house very welcoming. Each of the four bedrooms is generously sized, providing comfort and privacy. Step outside to a large backyard with a charming gazebo and a deck, perfect for relaxing or hosting outdoor get-togethers. A must-see home with plenty of space inside and out!
Zillow last checked: 8 hours ago
Listing updated: March 19, 2025 at 01:27pm
Listed by:
Sandra Young Cell:765-210-2635,
The Wyman Group,
Sarah Begley,
The Wyman Group Tipton Branch
Bought with:
Amy True, RB14037888
True Realty
Source: IRMLS,MLS#: 202502852
Facts & features
Interior
Bedrooms & bathrooms
- Bedrooms: 3
- Bathrooms: 2
- Full bathrooms: 2
- Main level bedrooms: 2
Bedroom 1
- Level: Main
Bedroom 2
- Level: Main
Dining room
- Level: Main
- Area: 130
- Dimensions: 13 x 10
Family room
- Level: Main
- Area: 182
- Dimensions: 14 x 13
Kitchen
- Level: Main
- Area: 81
- Dimensions: 9 x 9
Living room
- Level: Main
- Area: 169
- Dimensions: 13 x 13
Heating
- Forced Air
Cooling
- Central Air
Appliances
- Included: Dishwasher, Refrigerator, Electric Cooktop, Electric Oven, Gas Water Heater
- Laundry: Electric Dryer Hookup, Washer Hookup
Features
- Flooring: Vinyl
- Basement: Walk-Out Access,Concrete
- Number of fireplaces: 1
- Fireplace features: 5th Bdrm
Interior area
- Total structure area: 1,642
- Total interior livable area: 1,642 sqft
- Finished area above ground: 936
- Finished area below ground: 706
Property
Parking
- Total spaces: 1
- Parking features: Attached, Garage Door Opener
- Attached garage spaces: 1
Features
- Levels: Two
- Stories: 2
- Patio & porch: Deck, Porch
Lot
- Size: 8,276 sqft
- Dimensions: 63x129
- Features: 0-2.9999, City/Town/Suburb
Details
- Parcel number: 340911252002.000002
Construction
Type & style
- Home type: SingleFamily
- Property subtype: Single Family Residence
Materials
- Vinyl Siding
Condition
- New construction: No
- Year built: 1963
Utilities & green energy
- Electric: Duke Energy Indiana
- Gas: NIPSCO
- Sewer: City
- Water: City, Indiana American Water Co
Community & neighborhood
Location
- Region: Kokomo
- Subdivision: Country Club Hills
Price history
| Date | Event | Price |
|---|---|---|
| 3/18/2025 | Sold | $212,500+1.2% |
Source: | ||
| 1/30/2025 | Listed for sale | $210,000+162.5% |
Source: | ||
| 9/26/2024 | Sold | $80,000+79.8% |
Source: | ||
| 3/16/2016 | Sold | $44,500 |
Source: | ||
Public tax history
| Year | Property taxes | Tax assessment |
|---|---|---|
| 2024 | $1,317 -3.4% | $143,000 +8.6% |
| 2023 | $1,363 +15.6% | $131,700 +5.1% |
| 2022 | $1,179 +5.9% | $125,300 +15.9% |
Find assessor info on the county website
Neighborhood: 46902
Nearby schools
GreatSchools rating
- 7/10Boulevard Elementary SchoolGrades: PK-5Distance: 0.2 mi
- NAKokomo Area Career CenterGrades: 6-12Distance: 0.2 mi
- 3/10Kokomo High SchoolGrades: 9-12Distance: 0.2 mi
Schools provided by the listing agent
- Elementary: Boulevard
- Middle: Maple Crest
- High: Kokomo
- District: Kokomo-Center Township Cons. S.D.
Source: IRMLS. This data may not be complete. We recommend contacting the local school district to confirm school assignments for this home.
Get pre-qualified for a loan
At Zillow Home Loans, we can pre-qualify you in as little as 5 minutes with no impact to your credit score.An equal housing lender. NMLS #10287.


