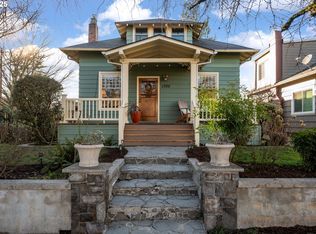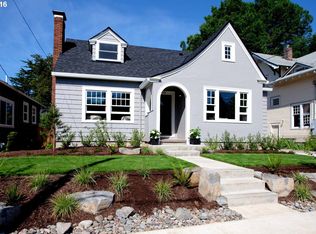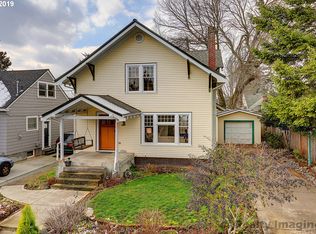Lovingly updated Craftsman in established sought after neighborhood. Beautiful box beam ceiling, fir floors, master on main, new windows, AC, newer furnace and water heater, radon mitigation, whole house water filter, claw foot tub, delicious apple tree in backyard. Basement with separate entrance.Blocks from Hollywood Theatre, Whole Foods, farmers market, coffee shops, Laurelwood Brewery, and so much more. This house is a true delight!
This property is off market, which means it's not currently listed for sale or rent on Zillow. This may be different from what's available on other websites or public sources.


