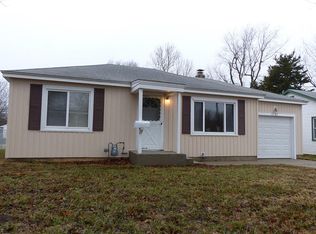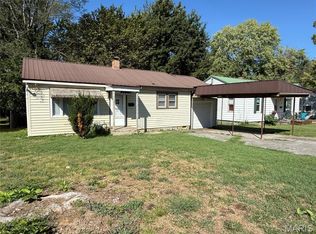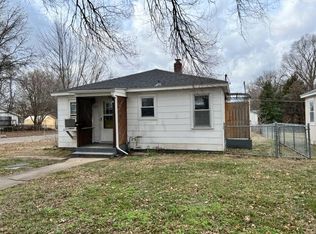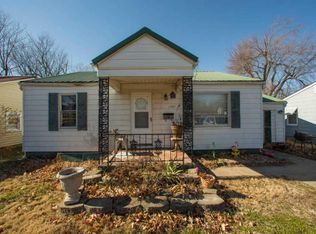Closed
Price Unknown
1715 N Weller Avenue, Springfield, MO 65803
2beds
1,028sqft
Single Family Residence
Built in 1949
8,276.4 Square Feet Lot
$128,100 Zestimate®
$--/sqft
$887 Estimated rent
Home value
$128,100
$115,000 - $142,000
$887/mo
Zestimate® history
Loading...
Owner options
Explore your selling options
What's special
Welcome to 1715 N. Weller in Springfield, MO - a delightful 2-bedroom, 1-bathroom home that's full of charm and close to Evangel University! Step into the beautifully updated kitchen cabinets and granite counters, featuring gorgeous cabinets that blend style and functionality, nice bathroom has been remodeled since original. The original hardwood floors add warmth and character throughout the home, updated double pane windows and vinyl siding ensures easy exterior maintenance. A large utility room offers versatility and could easily serve as a third bedroom, office or flex space to suit your needs. The mostly fenced backyard is a private oasis, complete with a large patio for outdoor entertaining and relaxation. Plus, you'll enjoy the convenience of a one-car attached garage. Home has had some updates, but will also need some repairs and has been priced accordingly.
Zillow last checked: 8 hours ago
Listing updated: November 08, 2024 at 12:36pm
Listed by:
Aaron R Wilken 417-831-9200,
ReeceNichols - Springfield
Bought with:
417 Property Pros, 2010038764
Keller Williams
Source: SOMOMLS,MLS#: 60276860
Facts & features
Interior
Bedrooms & bathrooms
- Bedrooms: 2
- Bathrooms: 1
- Full bathrooms: 1
Heating
- Floor Furnace, Natural Gas
Cooling
- None
Appliances
- Included: Dishwasher, Gas Water Heater, Free-Standing Gas Oven, Dryer, Washer, Refrigerator
- Laundry: Main Level, W/D Hookup
Features
- Granite Counters, Internet - DSL, Internet - Cable, Laminate Counters, Walk-in Shower, High Speed Internet
- Flooring: Hardwood, Tile
- Windows: Double Pane Windows
- Has basement: No
- Attic: Access Only:No Stairs
- Has fireplace: No
Interior area
- Total structure area: 1,028
- Total interior livable area: 1,028 sqft
- Finished area above ground: 1,028
- Finished area below ground: 0
Property
Parking
- Total spaces: 1
- Parking features: Garage Faces Front
- Attached garage spaces: 1
Features
- Levels: One
- Stories: 1
- Patio & porch: Patio
- Exterior features: Cable Access
- Fencing: Chain Link
- Has view: Yes
- View description: City
Lot
- Size: 8,276 sqft
- Dimensions: 54*155
- Features: Level
Details
- Parcel number: 1207406024
Construction
Type & style
- Home type: SingleFamily
- Architectural style: Traditional,Ranch
- Property subtype: Single Family Residence
Materials
- Vinyl Siding
- Foundation: Poured Concrete
- Roof: Composition
Condition
- Year built: 1949
Utilities & green energy
- Sewer: Public Sewer
- Water: Public
- Utilities for property: Cable Available
Community & neighborhood
Location
- Region: Springfield
- Subdivision: Schultz Hts
Other
Other facts
- Listing terms: Cash,Conventional
- Road surface type: Asphalt
Price history
| Date | Event | Price |
|---|---|---|
| 11/6/2024 | Sold | -- |
Source: | ||
| 10/9/2024 | Pending sale | $127,000$124/sqft |
Source: | ||
| 9/17/2024 | Listed for sale | $127,000$124/sqft |
Source: | ||
| 9/9/2024 | Listing removed | $127,000$124/sqft |
Source: | ||
| 9/2/2024 | Listed for sale | $127,000$124/sqft |
Source: | ||
Public tax history
| Year | Property taxes | Tax assessment |
|---|---|---|
| 2024 | $501 +0.6% | $9,330 |
| 2023 | $498 +1.8% | $9,330 +4.2% |
| 2022 | $489 +0% | $8,950 |
Find assessor info on the county website
Neighborhood: Weller
Nearby schools
GreatSchools rating
- 3/10Weller Elementary SchoolGrades: PK-5Distance: 0.1 mi
- 7/10Central High SchoolGrades: 6-12Distance: 1.3 mi
- 2/10Pipkin Middle SchoolGrades: 6-8Distance: 1.4 mi
Schools provided by the listing agent
- Elementary: SGF-Weller
- Middle: SGF-Pipkin
- High: SGF-Central
Source: SOMOMLS. This data may not be complete. We recommend contacting the local school district to confirm school assignments for this home.



