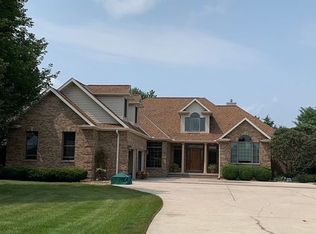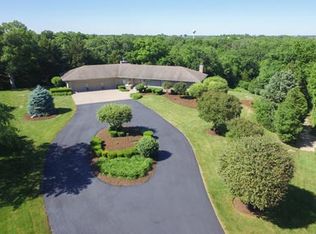Closed
$580,000
1715 N 2479th Rd, Ottawa, IL 61350
5beds
5,919sqft
Single Family Residence
Built in 1997
2.57 Acres Lot
$614,200 Zestimate®
$98/sqft
$3,984 Estimated rent
Home value
$614,200
$504,000 - $743,000
$3,984/mo
Zestimate® history
Loading...
Owner options
Explore your selling options
What's special
Nestled on a private 2.5+ acre wooded lot which backs to Covel Creek, this stunning custom-built home in Bluff Creek subdivision is a true dream home featuring five bedrooms including rare main level master bedroom with a luxurious en-suite with soaker tub, shower, double vanity, & water closet, & two walk in closets, three spacious bedrooms on second level, & a possible fifth in basement, large kitchen with loads of cabinets & counter space, island, breakfast bar, & pantry, breakfast room with lots of natural light & beautiful views, at the center of the home is the breathing two story family room with gorgeous fireplace, build in shelving, & expansive windows, formal dining room, main level laundry room with sink & cabinets & counter space for folding & organizing, mudroom off of the three car garage, three & half bathrooms, the walkout basement is finished & is truly a "vibe" - the perfect place to entertain & host with huge rec room with fireplace, custom bar with seating for 8+, second family room or use as a gym space, office, 5th bedroom/guest room or media room, & storage/mechanical room - the possibilities in the basement are endless! Enjoy views & nature from your screened porch, patio, or fenced backyard. The lot goes well beyond the fence & approx. fifteen feet into the creek! Other updates/upgrades include: gorgeous wood work, trim, crown molding, build ins, & window seats throughout, two story foyer with stunning staircase & open railings, hardwood flooring, oversized gutters and six-inch rainwater lines; recirculation hot water system for immediate hot water, tray & vaulted ceilings, second level HVAC replaced (2023), reverse osmosis water filtration, & blink camera system. For added peace of mind, seller is transferring home warranty paid through June 2026. Close to shopping, restaurants, & nature preserves. Schedule your showing today!
Zillow last checked: 8 hours ago
Listing updated: May 30, 2025 at 10:54am
Listing courtesy of:
Raquel Goggin, CSC 630-207-9566,
Goggin Real Estate LLC
Bought with:
Colleen Burns
Heritage Select Realty
Source: MRED as distributed by MLS GRID,MLS#: 12307441
Facts & features
Interior
Bedrooms & bathrooms
- Bedrooms: 5
- Bathrooms: 4
- Full bathrooms: 3
- 1/2 bathrooms: 1
Primary bedroom
- Features: Flooring (Carpet), Bathroom (Full)
- Level: Main
- Area: 360 Square Feet
- Dimensions: 24X15
Bedroom 2
- Features: Flooring (Carpet)
- Level: Second
- Area: 240 Square Feet
- Dimensions: 15X16
Bedroom 3
- Features: Flooring (Carpet)
- Level: Second
- Area: 221 Square Feet
- Dimensions: 13X17
Bedroom 4
- Features: Flooring (Carpet)
- Level: Second
- Area: 666 Square Feet
- Dimensions: 18X37
Bedroom 5
- Features: Flooring (Carpet)
- Level: Basement
- Area: 238 Square Feet
- Dimensions: 17X14
Breakfast room
- Features: Flooring (Hardwood)
- Level: Main
- Area: 100 Square Feet
- Dimensions: 10X10
Dining room
- Features: Flooring (Carpet)
- Level: Main
- Area: 272 Square Feet
- Dimensions: 17X16
Family room
- Features: Flooring (Carpet)
- Level: Main
- Area: 270 Square Feet
- Dimensions: 15X18
Other
- Features: Flooring (Carpet)
- Level: Basement
- Area: 255 Square Feet
- Dimensions: 17X15
Kitchen
- Features: Kitchen (Eating Area-Breakfast Bar, Island, Pantry-Closet, Breakfast Room, Pantry), Flooring (Hardwood)
- Level: Main
- Area: 280 Square Feet
- Dimensions: 20X14
Laundry
- Features: Flooring (Hardwood)
- Level: Main
- Area: 70 Square Feet
- Dimensions: 10X7
Office
- Features: Flooring (Carpet)
- Level: Basement
- Area: 216 Square Feet
- Dimensions: 12X18
Recreation room
- Features: Flooring (Carpet)
- Level: Basement
- Area: 754 Square Feet
- Dimensions: 29X26
Screened porch
- Level: Main
- Area: 255 Square Feet
- Dimensions: 15X17
Storage
- Level: Basement
- Area: 156 Square Feet
- Dimensions: 12X13
Storage
- Features: Flooring (Carpet)
- Level: Second
- Area: 128 Square Feet
- Dimensions: 16X8
Heating
- Natural Gas, Forced Air
Cooling
- Central Air
Appliances
- Included: Double Oven, Microwave, Dishwasher, Refrigerator, Washer, Dryer, Wine Refrigerator, Water Softener, Water Softener Owned, Humidifier
- Laundry: Sink
Features
- Basement: Finished,Exterior Entry,Rec/Family Area,Roughed-In Fireplace,Sleeping Area,Storage Space,Full,Walk-Out Access
- Number of fireplaces: 2
- Fireplace features: Gas Log, Family Room, Basement
Interior area
- Total structure area: 5,919
- Total interior livable area: 5,919 sqft
Property
Parking
- Total spaces: 11
- Parking features: Concrete, On Site, Garage Owned, Attached, Driveway, Owned, Garage
- Attached garage spaces: 3
- Has uncovered spaces: Yes
Accessibility
- Accessibility features: No Disability Access
Features
- Stories: 2
- Patio & porch: Deck
- Fencing: Fenced,Partial
- Has view: Yes
- View description: Back of Property
- Water view: Back of Property
- Waterfront features: Creek
Lot
- Size: 2.57 Acres
- Features: Mature Trees, Backs to Open Grnd, Backs to Trees/Woods, Views
Details
- Additional structures: Pergola
- Parcel number: 2236100006
- Special conditions: Home Warranty
- Other equipment: Water-Softener Owned, Intercom, Ceiling Fan(s), Sump Pump
Construction
Type & style
- Home type: SingleFamily
- Property subtype: Single Family Residence
Materials
- Brick, Cedar
- Foundation: Concrete Perimeter
Condition
- New construction: No
- Year built: 1997
Details
- Warranty included: Yes
Utilities & green energy
- Sewer: Septic Tank
- Water: Well
Community & neighborhood
Security
- Security features: Security System, Carbon Monoxide Detector(s), Closed Circuit Camera(s)
Community
- Community features: Curbs, Street Lights, Street Paved
Location
- Region: Ottawa
HOA & financial
HOA
- Services included: None
Other
Other facts
- Listing terms: Cash
- Ownership: Fee Simple
Price history
| Date | Event | Price |
|---|---|---|
| 5/30/2025 | Sold | $580,000-7.9%$98/sqft |
Source: | ||
| 5/14/2025 | Contingent | $629,900$106/sqft |
Source: | ||
| 5/6/2025 | Price change | $629,900-1.6%$106/sqft |
Source: | ||
| 4/25/2025 | Price change | $640,000-1.5%$108/sqft |
Source: | ||
| 4/15/2025 | Listed for sale | $650,000+20.4%$110/sqft |
Source: | ||
Public tax history
| Year | Property taxes | Tax assessment |
|---|---|---|
| 2024 | $11,746 +5.7% | $180,930 +8.7% |
| 2023 | $11,117 +8.8% | $166,387 +9.5% |
| 2022 | $10,222 +5.7% | $151,910 +6.7% |
Find assessor info on the county website
Neighborhood: 61350
Nearby schools
GreatSchools rating
- 7/10Grand Ridge SchoolGrades: PK-8Distance: 3.8 mi
- 4/10Ottawa Township High SchoolGrades: 9-12Distance: 3.6 mi
Schools provided by the listing agent
- Elementary: Grand Ridge Comm Cons School
- Middle: Grand Ridge Comm Cons School
- High: Ottawa Township High School
- District: 95
Source: MRED as distributed by MLS GRID. This data may not be complete. We recommend contacting the local school district to confirm school assignments for this home.
Get pre-qualified for a loan
At Zillow Home Loans, we can pre-qualify you in as little as 5 minutes with no impact to your credit score.An equal housing lender. NMLS #10287.

