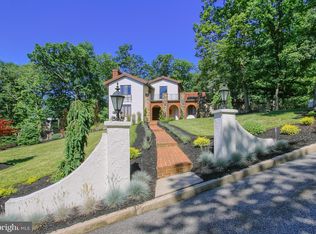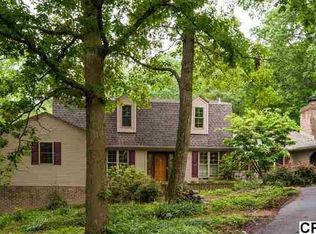Sold for $799,900 on 09/08/25
$799,900
1715 Mountain View Rd, Harrisburg, PA 17110
5beds
6,710sqft
Single Family Residence
Built in 1975
1.23 Acres Lot
$812,400 Zestimate®
$119/sqft
$3,847 Estimated rent
Home value
$812,400
$747,000 - $886,000
$3,847/mo
Zestimate® history
Loading...
Owner options
Explore your selling options
What's special
Pride of ownership shines in this completely remodeled and meticulously maintained 5-bedroom, 4.5-bath home, nestled on a serene and wooded 1.23-acre lot. Every detail has been thoughtfully upgraded, including newer windows, roof, doors, mechanicals, and a full interior renovation that blends modern luxury with timeless elegance. The first-floor owner’s suite offers a private retreat with an en suite bath and a private deck area.. The remodeled kitchen boasts granite countertops and high end appliances. Just off the kitchen, a large and versatile office provides the ideal space for productivity or creativity. With both a family room and a living room, there's no shortage of space to relax and entertain on the first floor. Upstairs, you'll find three spacious and beautifully appointed bedrooms, along with a second owner’s suite featuring its own en suite bath—making it the perfect guest or in-law suite. Five fireplaces are thoughtfully placed throughout the home, adding warmth and charm to each living space. The fully finished lower level is an entertainer’s dream, complete with a custom-built bar, home theater with raised seating, a gym with space for a sauna, and a large rec room currently used as a billiards lounge. Step outside to your private oasis—featuring a large Trex deck, a multi-tiered koi pond, multiple fire pit seating areas, and a half-court basketball setup. The 3-car garage completes this exceptional offering. This one-of-a-kind property offers luxury, comfort, and entertainment in every corner—schedule your private showing today!
Zillow last checked: 8 hours ago
Listing updated: September 08, 2025 at 07:36am
Listed by:
SHAWN MCGEEHAN 717-421-1435,
Berkshire Hathaway HomeServices Homesale Realty,
Listing Team: The Shawn Mcgeehan Team
Bought with:
Cheryl Caloiero, RS152882A
Berkshire Hathaway HomeServices Homesale Realty
Source: Bright MLS,MLS#: PADA2045504
Facts & features
Interior
Bedrooms & bathrooms
- Bedrooms: 5
- Bathrooms: 5
- Full bathrooms: 4
- 1/2 bathrooms: 1
- Main level bathrooms: 2
- Main level bedrooms: 1
Primary bedroom
- Description: X
- Level: Main
- Area: 234 Square Feet
- Dimensions: 18x13
Bedroom 1
- Description: X
- Level: Unspecified
Bedroom 2
- Description: X
- Level: Upper
- Area: 143 Square Feet
- Dimensions: 13x11
Bedroom 3
- Description: X
- Level: Upper
- Area: 143 Square Feet
- Dimensions: 13x11
Bedroom 4
- Description: X
- Level: Upper
- Area: 182 Square Feet
- Dimensions: 14x13
Bedroom 5
- Description: X
- Level: Upper
- Area: 357 Square Feet
- Dimensions: 21x17
Other
- Level: Unspecified
Den
- Level: Unspecified
Den
- Level: Unspecified
Den
- Description: X
- Level: Main
- Area: 228 Square Feet
- Dimensions: 19x12
Dining room
- Description: X
- Level: Unspecified
- Area: 144 Square Feet
- Dimensions: 12x12
Family room
- Level: Unspecified
Foyer
- Level: Unspecified
Other
- Level: Unspecified
Kitchen
- Description: x
- Level: Unspecified
- Area: 160 Square Feet
- Dimensions: 16x10
Laundry
- Description: X
- Level: Unspecified
- Area: 286 Square Feet
- Dimensions: 22x13
Laundry
- Level: Unspecified
Other
- Description: X
- Level: Unspecified
- Area: 221 Square Feet
- Dimensions: 17x13
Other
- Description: X
- Level: Main
- Area: 440 Square Feet
- Dimensions: 22x20
Other
- Description: X
- Level: Main
Heating
- Heat Pump, Natural Gas
Cooling
- Central Air, Electric
Appliances
- Included: Oven, Microwave, Dishwasher, Disposal, Surface Unit, Gas Water Heater
- Laundry: Laundry Room
Features
- Formal/Separate Dining Room
- Basement: Full,Finished
- Number of fireplaces: 5
- Fireplace features: Insert, Gas/Propane
Interior area
- Total structure area: 6,760
- Total interior livable area: 6,710 sqft
- Finished area above ground: 4,510
- Finished area below ground: 2,200
Property
Parking
- Total spaces: 3
- Parking features: Garage Faces Side, Driveway, Attached
- Attached garage spaces: 3
- Has uncovered spaces: Yes
Accessibility
- Accessibility features: None
Features
- Levels: One and One Half
- Stories: 1
- Patio & porch: Patio
- Exterior features: Balcony
- Pool features: None
Lot
- Size: 1.23 Acres
- Features: Wooded
Details
- Additional structures: Above Grade, Below Grade
- Parcel number: 620550230000000
- Zoning: RESIDENTIAL
- Special conditions: Standard
Construction
Type & style
- Home type: SingleFamily
- Architectural style: Traditional
- Property subtype: Single Family Residence
Materials
- Brick
- Foundation: Block
- Roof: Composition,Shingle,Rubber
Condition
- New construction: No
- Year built: 1975
Utilities & green energy
- Electric: 200+ Amp Service
- Sewer: Public Sewer
- Water: Well
Community & neighborhood
Security
- Security features: Smoke Detector(s), Security System
Location
- Region: Harrisburg
- Subdivision: Mountaindale
- Municipality: SUSQUEHANNA TWP
Other
Other facts
- Listing agreement: Exclusive Right To Sell
- Listing terms: Conventional,VA Loan,Cash
- Ownership: Fee Simple
Price history
| Date | Event | Price |
|---|---|---|
| 9/8/2025 | Sold | $799,900-6.4%$119/sqft |
Source: | ||
| 8/15/2025 | Pending sale | $854,900$127/sqft |
Source: | ||
| 8/15/2025 | Listed for sale | $854,900$127/sqft |
Source: | ||
| 8/15/2025 | Pending sale | $854,900$127/sqft |
Source: | ||
| 7/12/2025 | Price change | $854,900-3.9%$127/sqft |
Source: | ||
Public tax history
| Year | Property taxes | Tax assessment |
|---|---|---|
| 2025 | $12,622 +13% | $347,400 |
| 2023 | $11,172 +2.4% | $347,400 |
| 2022 | $10,912 +1.3% | $347,400 |
Find assessor info on the county website
Neighborhood: 17110
Nearby schools
GreatSchools rating
- 2/10Thomas W Holtzman Jr El SchoolGrades: 3-5Distance: 0.8 mi
- 5/10Susquehanna Twp Middle SchoolGrades: 6-8Distance: 4.6 mi
- 4/10Susquehanna Twp High SchoolGrades: 9-12Distance: 3.3 mi
Schools provided by the listing agent
- High: Susquehanna Township
- District: Susquehanna Township
Source: Bright MLS. This data may not be complete. We recommend contacting the local school district to confirm school assignments for this home.

Get pre-qualified for a loan
At Zillow Home Loans, we can pre-qualify you in as little as 5 minutes with no impact to your credit score.An equal housing lender. NMLS #10287.

