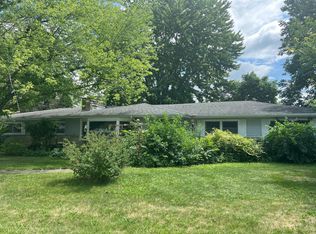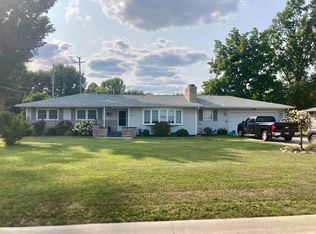Closed
$240,000
1715 Mayflower Rd, Fort Wayne, IN 46819
3beds
2,112sqft
Single Family Residence
Built in 1954
0.37 Acres Lot
$257,300 Zestimate®
$--/sqft
$1,801 Estimated rent
Home value
$257,300
$244,000 - $270,000
$1,801/mo
Zestimate® history
Loading...
Owner options
Explore your selling options
What's special
*REDUCED & READY to SELL* Space abounds in this sprawling Limestone clad ranch that is one of only two Homes on the block. Upon entering the Home you're welcomed by the first of two large Living Spaces - this one anchored by a full wall of Limestone & a 3-sided gas log fireplace. From the Living Room wrap around the fireplace to a Kitchen flanked by both a Formal Dining Room & an Eat-in Breakfast Area. The Kitchen comes fully stocked with appliances and has a spacious Full Bath-Laundry Room combo just steps away. To one side of the Home you'll find 3 spacious Bedrooms and the second Full Bathroom - to the other a Family Room that dwarfs all others. Updated bay windows and sliders usher in a bounty of natural light and allow easy access to the large deck and well manicured lawn - serviced by an irrigation system. The property has been loved and meticulously maintained with many major updates including Roof '23, whole home Generator '22, Driveway & Walkway '21, NEWer windows, epoxy coated garage & walkways, and MORE! Don't hesitate- Schedule your tour Today!
Zillow last checked: 8 hours ago
Listing updated: November 20, 2023 at 07:57am
Listed by:
Ian Barnhart Cell:260-760-1480,
Coldwell Banker Real Estate Gr
Bought with:
Shelby Uptgraft, RB20002173
CENTURY 21 Bradley Realty, Inc
Source: IRMLS,MLS#: 202339698
Facts & features
Interior
Bedrooms & bathrooms
- Bedrooms: 3
- Bathrooms: 2
- Full bathrooms: 2
- Main level bedrooms: 3
Bedroom 1
- Level: Main
Bedroom 2
- Level: Main
Dining room
- Level: Main
- Area: 300
- Dimensions: 20 x 15
Family room
- Level: Main
- Area: 720
- Dimensions: 30 x 24
Kitchen
- Level: Main
- Area: 132
- Dimensions: 12 x 11
Living room
- Level: Main
- Area: 616
- Dimensions: 28 x 22
Heating
- Natural Gas, Forced Air
Cooling
- Central Air
Appliances
- Included: Dishwasher, Microwave, Refrigerator, Washer, Dryer-Gas, Electric Range
Features
- Flooring: Carpet, Vinyl
- Basement: Crawl Space
- Number of fireplaces: 1
- Fireplace features: Gas Log
Interior area
- Total structure area: 2,112
- Total interior livable area: 2,112 sqft
- Finished area above ground: 2,112
- Finished area below ground: 0
Property
Parking
- Total spaces: 2
- Parking features: Attached
- Attached garage spaces: 2
Features
- Levels: One
- Stories: 1
- Fencing: Chain Link
Lot
- Size: 0.37 Acres
- Dimensions: 90x180
- Features: Level, City/Town/Suburb
Details
- Additional structures: Shed
- Parcel number: 021222480005.000074
- Zoning: R1
Construction
Type & style
- Home type: SingleFamily
- Architectural style: Ranch
- Property subtype: Single Family Residence
Materials
- Vinyl Siding, Limestone
- Roof: Dimensional Shingles
Condition
- New construction: No
- Year built: 1954
Utilities & green energy
- Sewer: City
- Water: City
Community & neighborhood
Location
- Region: Fort Wayne
- Subdivision: Broadview Terrace
HOA & financial
HOA
- Has HOA: Yes
- HOA fee: $75 annually
Other
Other facts
- Listing terms: Cash,Conventional,FHA,VA Loan
- Road surface type: Paved
Price history
| Date | Event | Price |
|---|---|---|
| 11/17/2023 | Sold | $240,000-2% |
Source: | ||
| 11/13/2023 | Pending sale | $245,000 |
Source: | ||
| 10/28/2023 | Price change | $245,000-2% |
Source: | ||
| 10/10/2023 | Listed for sale | $250,000 |
Source: | ||
Public tax history
| Year | Property taxes | Tax assessment |
|---|---|---|
| 2024 | $1,406 +156.9% | $233,300 +40.9% |
| 2023 | $547 +2% | $165,600 -2.9% |
| 2022 | $536 +2% | $170,500 +21.8% |
Find assessor info on the county website
Neighborhood: Broadview Terrace
Nearby schools
GreatSchools rating
- 2/10Maplewood Elementary SchoolGrades: PK-5Distance: 1.3 mi
- 3/10Miami Middle SchoolGrades: 6-8Distance: 1.6 mi
- 3/10Wayne High SchoolGrades: 9-12Distance: 2.4 mi
Schools provided by the listing agent
- Elementary: Maplewood
- Middle: Miami
- High: Wayne
- District: Fort Wayne Community
Source: IRMLS. This data may not be complete. We recommend contacting the local school district to confirm school assignments for this home.

Get pre-qualified for a loan
At Zillow Home Loans, we can pre-qualify you in as little as 5 minutes with no impact to your credit score.An equal housing lender. NMLS #10287.

