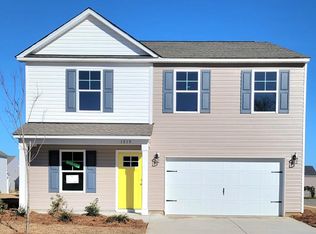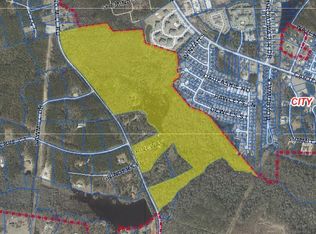THE BEST OF BOTH WORLDS Country Living ¬– So Close to Town A Place to Gather, Relax, Work, and Play in a private, yet convenient setting . . . Private . . . Imagine turning into a long winding drive up through an old growth cedar grove to your own private retreat featuring a large custom built home on five wooded acres suitable for hunting. Convenient . . . Property is approximately 1.5 miles from Wilson Hall School, 1.5 miles from Patriot Park sports complex, 4 miles from Shaw AFB main gate, and just minutes from Downtown. GATHER . . . Open floor plan is perfect for entertaining gatherings with huge great room, a large brick wood burning fireplace, skylights, and wraparound balcony/cat-walk. French doors on both sides of the fireplace lead out to the back porch/deck area. A formal dining area and vaulted ceiling foyer enhance the open style. A spacious kitchen and informal eating area with ample counter space, tons of oak & glass front cabinets, and a side entry with laundry, ½ bath, and small office space with skylight complete the main living area. RELAX . . . First floor Master Suite can be closed off from the rest of the house for some quiet privacy and includes a hallway connecting a sitting/sun room with French doors into the living room, a skylight and floor to ceiling windows. A master bath with tiled walk-in shower & soaking tub, a large walk-in closet, a smaller hall closet, and linen closet compliment the Master Suite. French doors lead from the Master BR onto the porch. Room to Grow . . . Upstairs consists of 2 large and one smaller bedroom plus 2 full baths. WORK . . . A separate finished building is suitable for a large home-based business office | studio which can double as a man cave or serve as an overflow guest accommodation. PLAY . . . A complete wraparound porch with expanded deck invites outdoor activity. A large yard is the perfect setting for recreational activities or enjoying bon fires, nature walks, or bird watching. Entire property is surrounded by woods, wildlife, and bordered by two streams. Need Storage? No problem. There are walk-in attic spaces at each end of the balcony, a storage space just off the smaller bedroom, and a full length floored attic space above the upper level. In addition, there is a large 12x28 storage building and a 10x16 tool shed with power onsite. Hardwood floors throughout the house. City water. Septic. Your family could enjoy all this for much less than what it would cost to buy a similar sized lot and build . . . DON'T LET THIS ONE GET AWAY - CALL FOR AN APPOINTMENT TODAY
This property is off market, which means it's not currently listed for sale or rent on Zillow. This may be different from what's available on other websites or public sources.


