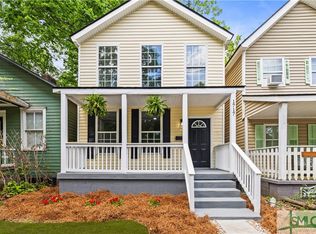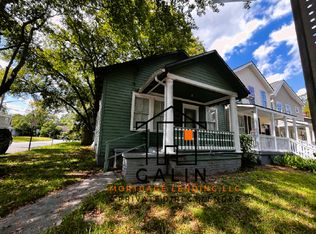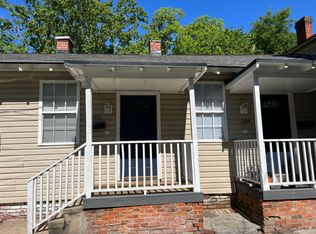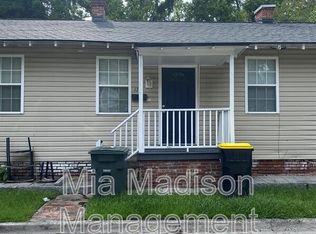Sold for $325,000 on 08/18/25
$325,000
1715 Legrand St, Savannah, GA 31401
3beds
1,520sqft
SingleFamily
Built in 1920
435 Square Feet Lot
$341,600 Zestimate®
$214/sqft
$2,414 Estimated rent
Home value
$341,600
$325,000 - $359,000
$2,414/mo
Zestimate® history
Loading...
Owner options
Explore your selling options
What's special
Don't miss this opportunity!!! This beautiful spacious historic home is NEWLY RENOVATED and CENTRALLY- LOCATED in the highly sought out Midtown area with easy access to all things Savannah has to offer- walk to coffee shops, breweries, shops, parks and more. If you plan on frequenting the downtown River Street area, it is only a short ~5 minute drive to more exciting happenings and < 25 min drive to Tybee island for beach days! It doesn't stop there!!! < 10 min to Target, Home Depot, Starbucks, WholeFoods, PetSmart, and MORE! This home is bright & spacious with a charming/ historic feel (i.e. the historic fireplace running vertically through the home) and has a very consistent feel & flow from room to room. Three bedrooms and two full baths upstairs, with laundry, kitchen, dining room, living room, and third full bath on main. Brand new sod, pvc piping, washer/dryer, and water heater, with renovated roof, HVAC and more! We have put a ton of love & care into the home. Fully-furnished is negotiable! Come make this your next family / investment home!! Seller is licensed real estate agent in the state of Georgia. Property is being sold “as is”.
Facts & features
Interior
Bedrooms & bathrooms
- Bedrooms: 3
- Bathrooms: 3
- Full bathrooms: 3
Heating
- Forced air, Heat pump, Electric
Cooling
- Central
Appliances
- Included: Dishwasher, Dryer, Freezer, Microwave, Range / Oven, Refrigerator, Washer
- Laundry: Laundry Room, Washer Hookup, Sink
Features
- Cathedral Ceiling(s)
- Flooring: Tile, Laminate
- Windows: Double Pane Windows
- Basement: None
- Attic: Other
- Has fireplace: Yes
- Fireplace features: Living Room, Master Bedroom, Non-Working
Interior area
- Structure area source: tax assessor
- Total interior livable area: 1,520 sqft
Property
Parking
- Parking features: On-street
Features
- Exterior features: Vinyl
- Fencing: Wood, Privacy Fence
Lot
- Size: 435 sqft
- Features: City Lot, Full Size Lot
Details
- Parcel number: 2006406011
Construction
Type & style
- Home type: SingleFamily
- Architectural style: Traditional
Materials
- Frame
- Foundation: Other
- Roof: Asphalt
Condition
- Year built: 1920
Utilities & green energy
- Sewer: Public Sewer
- Water: Public Water
- Utilities for property: Cable Access
Community & neighborhood
Security
- Security features: Alarm-Smoke/Fire
Location
- Region: Savannah
Other
Other facts
- Sewer: Public Sewer
- FireplaceYN: true
- Roof: Asphalt
- Heating: Electric, Central
- AssociationYN: 0
- HeatingYN: true
- CoolingYN: true
- FireplacesTotal: 2
- ConstructionMaterials: Frame
- WindowFeatures: Double Pane Windows
- FireplaceFeatures: Living Room, Master Bedroom, Non-Working
- ArchitecturalStyle: Traditional
- CoveredSpaces: 0
- Cooling: Central Air, Electric
- Fencing: Wood, Privacy Fence
- LaundryFeatures: Laundry Room, Washer Hookup, Sink
- ParkingFeatures: On Street
- Appliances: Electric Water Heater
- InteriorFeatures: Cathedral Ceiling(s)
- Attic: Other
- WaterSource: Public Water
- RoadSurfaceType: Asphalt
- RoomKitchenFeatures: Breakfast Area
- RoomMasterBedroomLevel: Upper
- LotFeatures: City Lot, Full Size Lot
- BuildingAreaSource: tax assessor
- Inclusions: ceiling fans, Alarm-Smoke/Fire
- SecurityFeatures: Alarm-Smoke/Fire
- Utilities: Cable Access
- FoundationDetails: Raised Slab
- RoomMasterBathroomFeatures: Single Vanity
- MlsStatus: Active
- Road surface type: Asphalt
Price history
| Date | Event | Price |
|---|---|---|
| 8/18/2025 | Sold | $325,000-6.9%$214/sqft |
Source: Public Record | ||
| 5/18/2025 | Price change | $349,000-2.2%$230/sqft |
Source: | ||
| 3/31/2025 | Price change | $357,000-3.5%$235/sqft |
Source: | ||
| 3/11/2025 | Price change | $370,000-2.6%$243/sqft |
Source: | ||
| 3/6/2025 | Price change | $380,000-3.8%$250/sqft |
Source: | ||
Public tax history
| Year | Property taxes | Tax assessment |
|---|---|---|
| 2024 | $3,947 +30.9% | $135,840 +31.5% |
| 2023 | $3,016 +19.1% | $103,280 +19.1% |
| 2022 | $2,533 +230.8% | $86,720 +32.9% |
Find assessor info on the county website
Neighborhood: Midtown
Nearby schools
GreatSchools rating
- NAHenderson E Formey Jr Early Learning CenterGrades: PK-KDistance: 1 mi
- 3/10Hubert Middle SchoolGrades: 6-8Distance: 0.7 mi
- 1/10The School Of Liberal Studies At Savannah HighGrades: 9-12Distance: 2 mi

Get pre-qualified for a loan
At Zillow Home Loans, we can pre-qualify you in as little as 5 minutes with no impact to your credit score.An equal housing lender. NMLS #10287.
Sell for more on Zillow
Get a free Zillow Showcase℠ listing and you could sell for .
$341,600
2% more+ $6,832
With Zillow Showcase(estimated)
$348,432


