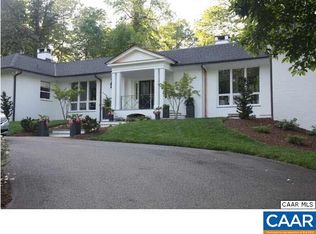Closed
$5,300,000
1715 Lake Rd, Charlottesville, VA 22901
4beds
6,197sqft
Single Family Residence
Built in 1931
7.5 Acres Lot
$5,512,100 Zestimate®
$855/sqft
$6,341 Estimated rent
Home value
$5,512,100
$4.63M - $6.61M
$6,341/mo
Zestimate® history
Loading...
Owner options
Explore your selling options
What's special
“Little Monticello” as known to locals, Oak Forest was modeled after Thomas Jefferson’s octagonal country retreat, Poplar Forest. Designed by noted architect Stanhope Johnson, and complemented by landscape architect Charles Gillette’s magnificent gardens, Oak Forest is nestled on several lots overlooking Jefferson-designed Farmington’s famed portico. This exquisite property looks to the Blue Ridge Mountains, is bordered by the 11th Fairway, expansive yard, spring-fed pond, water wheel, and beautiful long, brick walls. Construction was held to the highest standards, consisting of Slate roof, Flemish Bond, exterior brick walls with a depth of over 2 feet. Interior trim details, floors, etc. all mirror those of Jefferson’s architecture. Simply elegant grounds and additional buildings.
Zillow last checked: 8 hours ago
Listing updated: February 08, 2025 at 08:44am
Listed by:
Unrepresented Seller,
UnrepresentedSeller
Bought with:
SALLY DU BOSE, 0225152798
SALLY DU BOSE REAL ESTATE PARTNERS
Source: CAAR,MLS#: 644291 Originating MLS: Charlottesville Area Association of Realtors
Originating MLS: Charlottesville Area Association of Realtors
Facts & features
Interior
Bedrooms & bathrooms
- Bedrooms: 4
- Bathrooms: 5
- Full bathrooms: 4
- 1/2 bathrooms: 1
- Main level bathrooms: 3
- Main level bedrooms: 2
Primary bedroom
- Level: First
Bedroom
- Level: Second
Bedroom
- Level: Basement
Bedroom
- Level: First
Primary bathroom
- Level: First
Bathroom
- Level: Second
Bathroom
- Level: Basement
Bathroom
- Level: First
Dining room
- Level: First
Dining room
- Level: Basement
Great room
- Level: Basement
Half bath
- Level: First
Kitchen
- Level: Basement
Study
- Level: First
Heating
- Forced Air, Oil
Cooling
- Central Air
Features
- Primary Downstairs
- Basement: Exterior Entry,Full,Finished,Heated,Walk-Out Access
- Has fireplace: Yes
- Fireplace features: Multiple
Interior area
- Total structure area: 6,197
- Total interior livable area: 6,197 sqft
- Finished area above ground: 3,402
- Finished area below ground: 2,795
Property
Parking
- Total spaces: 2
- Parking features: Detached, Garage
- Garage spaces: 2
Features
- Levels: Two
- Stories: 2
- Pool features: None
Lot
- Size: 7.50 Acres
Details
- Parcel number: 060E2000L00100
- Zoning description: RA Rural Area
Construction
Type & style
- Home type: SingleFamily
- Property subtype: Single Family Residence
Materials
- Brick, Stick Built
- Foundation: Slab
- Roof: Slate
Condition
- New construction: No
- Year built: 1931
Utilities & green energy
- Sewer: Public Sewer
- Water: Public
- Utilities for property: Cable Available
Community & neighborhood
Location
- Region: Charlottesville
- Subdivision: FARMINGTON
Price history
| Date | Event | Price |
|---|---|---|
| 8/1/2023 | Sold | $5,300,000$855/sqft |
Source: | ||
Public tax history
| Year | Property taxes | Tax assessment |
|---|---|---|
| 2025 | $37,097 +5.4% | $4,149,500 +0.7% |
| 2024 | $35,203 +13.4% | $4,122,100 +13.4% |
| 2023 | $31,036 +5.4% | $3,634,200 +5.4% |
Find assessor info on the county website
Neighborhood: 22901
Nearby schools
GreatSchools rating
- 8/10Virginia L Murray Elementary SchoolGrades: PK-5Distance: 4.1 mi
- 7/10Joseph T Henley Middle SchoolGrades: 6-8Distance: 9.1 mi
- 9/10Western Albemarle High SchoolGrades: 9-12Distance: 9.2 mi
Schools provided by the listing agent
- Elementary: Murray
- Middle: Henley
- High: Western Albemarle
Source: CAAR. This data may not be complete. We recommend contacting the local school district to confirm school assignments for this home.
Sell for more on Zillow
Get a free Zillow Showcase℠ listing and you could sell for .
$5,512,100
2% more+ $110K
With Zillow Showcase(estimated)
$5,622,342