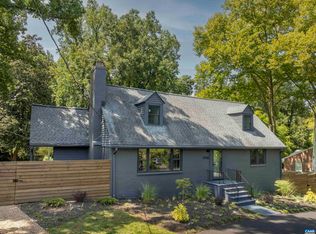Closed
$880,000
1715 King Mountain Rd, Charlottesville, VA 22901
4beds
2,633sqft
Single Family Residence
Built in 1958
0.4 Acres Lot
$955,700 Zestimate®
$334/sqft
$3,267 Estimated rent
Home value
$955,700
$898,000 - $1.02M
$3,267/mo
Zestimate® history
Loading...
Owner options
Explore your selling options
What's special
OPEN HOUSE Sunday March 19 Noon-2pm. This City classic will not disappoint; a rare find in the sought-after Greenbrier neighborhood, this solid brick home is perfectly situated on a nearly half acre level lot, with plenty of sun, beautiful landscaping and a fully fenced in backyard. The tastefully designed and remodeled kitchen with gorgeous fixtures and Quartz counters will certainly catch your eye, as well as the two updated main level full bathrooms. Of note are the light filled living and dining rooms with oversized windows, Oak hardwood floors throughout the first floor, wood burning fireplace, separate office with built-ins, and generous 2 car garage. Framed by mature dogwoods, the expansive backyard is perfect for entertaining and features a fabulous new deck and patio, as well as herb and vegetable gardens. The basement features a renovated den, laundry, plenty of exercise, craft, and wine storage space! The attic provides even more storage space. Ideal, move-in ready, with room for your personal taste, this is a truly special home on a beautiful street in an extremely convenient location.
Zillow last checked: 8 hours ago
Listing updated: February 08, 2025 at 08:24am
Listed by:
KELLY C. LINDAUER 434-249-1063,
NEST REALTY GROUP
Bought with:
KAREN BALL, 0225178336
NEST REALTY GROUP
Source: CAAR,MLS#: 639454 Originating MLS: Charlottesville Area Association of Realtors
Originating MLS: Charlottesville Area Association of Realtors
Facts & features
Interior
Bedrooms & bathrooms
- Bedrooms: 4
- Bathrooms: 3
- Full bathrooms: 2
- 1/2 bathrooms: 1
- Main level bathrooms: 2
- Main level bedrooms: 4
Heating
- Central, Natural Gas
Cooling
- Central Air
Appliances
- Included: Dishwasher, Disposal, Gas Range, Dryer, Washer
- Laundry: Sink
Features
- Primary Downstairs, Remodeled, Skylights, Breakfast Bar, Entrance Foyer, Eat-in Kitchen, Home Office
- Flooring: Wood
- Windows: Skylight(s)
- Basement: Exterior Entry,Full,Heated,Interior Entry,Partially Finished,Sump Pump
- Has fireplace: Yes
- Fireplace features: Wood Burning
Interior area
- Total structure area: 4,532
- Total interior livable area: 2,633 sqft
- Finished area above ground: 1,980
- Finished area below ground: 653
Property
Parking
- Total spaces: 2
- Parking features: Attached, Electricity, Garage Faces Front, Garage, Garage Door Opener, Oversized
- Attached garage spaces: 2
Features
- Levels: One
- Stories: 1
- Patio & porch: Deck, Wood
- Exterior features: Fully Fenced
- Fencing: Fenced,Full
Lot
- Size: 0.40 Acres
- Features: Garden, Landscaped, Level, Open Lot
Details
- Parcel number: 41D008000
- Zoning description: R-1 Residential
Construction
Type & style
- Home type: SingleFamily
- Architectural style: Ranch
- Property subtype: Single Family Residence
Materials
- Brick, Stick Built
- Foundation: Block
- Roof: Architectural
Condition
- Updated/Remodeled
- New construction: No
- Year built: 1958
Utilities & green energy
- Sewer: Public Sewer
- Water: Public
- Utilities for property: High Speed Internet Available
Community & neighborhood
Location
- Region: Charlottesville
- Subdivision: RUTLEDGE
Price history
| Date | Event | Price |
|---|---|---|
| 4/27/2023 | Sold | $880,000+14.3%$334/sqft |
Source: | ||
| 3/20/2023 | Pending sale | $770,000$292/sqft |
Source: | ||
| 3/15/2023 | Listed for sale | $770,000+75%$292/sqft |
Source: | ||
| 5/24/2017 | Sold | $440,000-2.2%$167/sqft |
Source: Agent Provided Report a problem | ||
| 3/30/2017 | Listed for sale | $450,000$171/sqft |
Source: MCLEAN FAULCONER INC., REALTOR #559383 Report a problem | ||
Public tax history
| Year | Property taxes | Tax assessment |
|---|---|---|
| 2024 | $8,302 +36.8% | $833,900 +34.8% |
| 2023 | $6,068 +132.9% | $618,600 +14% |
| 2022 | $2,605 -44.5% | $542,800 +9.8% |
Find assessor info on the county website
Neighborhood: Greenbrier
Nearby schools
GreatSchools rating
- 2/10Walker Upper Elementary SchoolGrades: 5-6Distance: 0.6 mi
- 3/10Buford Middle SchoolGrades: 7-8Distance: 2.6 mi
- 5/10Charlottesville High SchoolGrades: 9-12Distance: 0.8 mi
Schools provided by the listing agent
- Elementary: Greenbrier (Charlottesville)
- Middle: Walker & Buford
- High: Charlottesville
Source: CAAR. This data may not be complete. We recommend contacting the local school district to confirm school assignments for this home.

Get pre-qualified for a loan
At Zillow Home Loans, we can pre-qualify you in as little as 5 minutes with no impact to your credit score.An equal housing lender. NMLS #10287.
