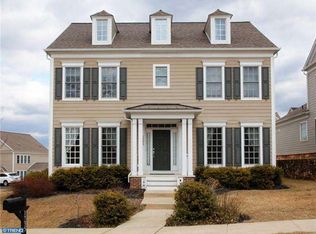This home is a knockout! Too many upgrades to list them all. Located in the very prestigious Lower Moreland School District. Two-Story entranceway, marble surrounding the front doorway, hardwood flooring greet you as you enter this open floor plan with 9 ft.ceilings. Formal living room and formal dining room make the perfect place for entertaining and family gatherings. This home has all new upgraded hardwood flooring and new carpeting. Custom closets in many bedrooms, custom 22 x 14 trex deck and 6 ft. vinyl privacy fencing with upgraded landscaping.Stunning gourmet kitchen features top of the line stainless steel appliances, double oven, French-door refrigerator, granite countertops, Italian tile backsplash. Kitchen island seats 7 or more in addition to the breakfast nook. 38" cabinetry with butler pantry. The family room has a beautiful gas fireplace for you to cozy up to. Mud room leads to 2 car garage with two electric garage door openers. Laundry room next to kitchen is conveniently located. Completing the main floor is an office/den that can be used as another bedroom or playroom as well. Up the stairs that have been upgraded to hardwood stairs will lead you to the impressive master suite that has 2 walk-in closets with custom made interiors. You will love the newly designed custom make-up vanity that has granite top and custom lighting. Master bath features Jacuzzi tub, double sinks, water closet, Italian tiling along vanity, stall shower and around tub. Incredible attention to detail is evident. 3 additional good size bedrooms with hall bath that has an additional entrance into one of the bedrooms. Vinyl flooring in one bedroom, hardwood flooring throughout upper landing. Completing this home is a full basement with finished room that can be another bedroom. To finish the rest of the basement would be easy since 9 ft ceilings exist, an e-gress window, and so much space to use for any purpose.This home is located on one of the wider, more open feeling streets. Across from the tot lot will be convenient for hours of play for little ones. Across Byberry Rd. is Pennypack park with walking trails. Convenient to all major roadways, shopping, and parks. Home owners association cares for common lawn areas, snow and trash removal. All the beauty of single family living with all the low maintenance convenience. 8 years young this is a unique development with a sophisticated feel.
This property is off market, which means it's not currently listed for sale or rent on Zillow. This may be different from what's available on other websites or public sources.

