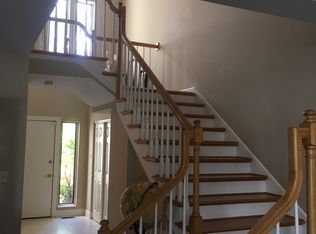Closed
Listing Provided by:
Linda R Frierdich 618-281-7621,
Century 21 Advantage
Bought with: Century 21 Advantage
Price Unknown
1715 Highview Circle Ct, Ballwin, MO 63021
3beds
2,054sqft
Condominium
Built in 1987
-- sqft lot
$435,300 Zestimate®
$--/sqft
$2,575 Estimated rent
Home value
$435,300
$400,000 - $470,000
$2,575/mo
Zestimate® history
Loading...
Owner options
Explore your selling options
What's special
Completely Updated 3-Bedroom Condo in Ballwin!
Welcome home to this beautifully updated condo where modern updates meet effortless living! From floor to ceiling, every detail has been refreshed (full list of updates available in supplements - too many to include here), offering a move-in-ready home in a prime location.
The main level features a bright & open great room w/ vaulted ceilings, a dedicated dining room, & a stylish chef's kitchen that is sure to impress. The primary suite boasts a walk-in closet & an updated attached bath w/ dual vanity, while the second bedroom & hall bathroom offer flexibility for guests.
The lower level provides even more living space with a spacious family room, a third bedroom w/ generously sized walk-in closet, an additional bathroom, plus a laundry area and storage. Step outside to enjoy multiple decks, perfect for outdoor relaxation and entertaining. A 2-car garage adds extra convenience. Also noteworthy are the clubhouse & inground pool. Location: Corner Location, End Unit
Zillow last checked: 8 hours ago
Listing updated: April 29, 2025 at 07:43am
Listing Provided by:
Linda R Frierdich 618-281-7621,
Century 21 Advantage
Bought with:
Linda R Frierdich, 471012311
Century 21 Advantage
Source: MARIS,MLS#: 25014103 Originating MLS: Southwestern Illinois Board of REALTORS
Originating MLS: Southwestern Illinois Board of REALTORS
Facts & features
Interior
Bedrooms & bathrooms
- Bedrooms: 3
- Bathrooms: 3
- Full bathrooms: 3
- Main level bathrooms: 2
- Main level bedrooms: 2
Primary bedroom
- Features: Floor Covering: Wood
- Level: Main
- Area: 210
- Dimensions: 15x14
Bedroom
- Features: Floor Covering: Wood
- Level: Main
- Area: 120
- Dimensions: 12x10
Bedroom
- Features: Floor Covering: Wood
- Level: Lower
Primary bathroom
- Features: Floor Covering: Ceramic Tile
- Level: Main
Bathroom
- Features: Floor Covering: Ceramic Tile
- Level: Lower
- Area: 40
- Dimensions: 8x5
Bathroom
- Level: Main
Dining room
- Features: Floor Covering: Wood
- Level: Main
- Area: 140
- Dimensions: 14x10
Family room
- Features: Floor Covering: Wood
- Level: Lower
- Area: 384
- Dimensions: 32x12
Great room
- Features: Floor Covering: Wood
- Level: Main
- Area: 330
- Dimensions: 22x15
Kitchen
- Features: Floor Covering: Wood
- Level: Main
- Area: 117
- Dimensions: 13x9
Laundry
- Features: Floor Covering: Ceramic Tile
- Level: Lower
- Area: 66
- Dimensions: 11x6
Storage
- Features: Floor Covering: Wood
- Level: Lower
- Area: 80
- Dimensions: 10x8
Heating
- Forced Air, Natural Gas
Cooling
- Central Air, Electric
Appliances
- Included: Gas Water Heater
Features
- Kitchen/Dining Room Combo, Vaulted Ceiling(s), Walk-In Closet(s), Breakfast Bar, Custom Cabinetry, Granite Counters, Double Vanity
- Basement: Partially Finished,Sleeping Area,Storage Space
- Number of fireplaces: 1
- Fireplace features: Great Room
Interior area
- Total structure area: 2,054
- Total interior livable area: 2,054 sqft
- Finished area above ground: 1,454
- Finished area below ground: 600
Property
Parking
- Total spaces: 2
- Parking features: Attached, Garage, Garage Door Opener, Guest
- Attached garage spaces: 2
Features
- Levels: Multi/Split
- Patio & porch: Covered, Deck
- Pool features: In Ground
Lot
- Size: 5,675 sqft
- Features: Cul-De-Sac
Details
- Parcel number: 23P330592
- Special conditions: Standard
Construction
Type & style
- Home type: Condo
- Architectural style: Traditional,Ranch/2 story,Other
- Property subtype: Condominium
- Attached to another structure: Yes
Materials
- Vinyl Siding
Condition
- Year built: 1987
Utilities & green energy
- Sewer: Public Sewer
- Water: Public
- Utilities for property: Natural Gas Available
Community & neighborhood
Security
- Security features: Smoke Detector(s)
Community
- Community features: Clubhouse
Location
- Region: Ballwin
- Subdivision: Ridgeview Place Condo Seven
HOA & financial
HOA
- HOA fee: $398 monthly
- Amenities included: Association Management
- Services included: Clubhouse, Insurance, Maintenance Grounds, Pool, Snow Removal, Trash
Other
Other facts
- Listing terms: Cash,Conventional,FHA
- Ownership: Private
Price history
| Date | Event | Price |
|---|---|---|
| 8/7/2025 | Sold | -- |
Source: Public Record Report a problem | ||
| 4/25/2025 | Sold | -- |
Source: | ||
| 4/21/2025 | Pending sale | $424,900$207/sqft |
Source: | ||
| 3/31/2025 | Contingent | $424,900$207/sqft |
Source: | ||
| 3/26/2025 | Price change | $424,900-1.2%$207/sqft |
Source: | ||
Public tax history
| Year | Property taxes | Tax assessment |
|---|---|---|
| 2025 | -- | $56,700 +11.3% |
| 2024 | $3,317 -0.9% | $50,960 |
| 2023 | $3,347 +11% | $50,960 +21.2% |
Find assessor info on the county website
Neighborhood: 63021
Nearby schools
GreatSchools rating
- 9/10Barretts Elementary SchoolGrades: K-5Distance: 0.6 mi
- 7/10Parkway South Middle SchoolGrades: 6-8Distance: 2.6 mi
- 7/10Parkway South High SchoolGrades: 9-12Distance: 2.1 mi
Schools provided by the listing agent
- Elementary: Barretts Elem.
- Middle: South Middle
- High: Parkway South High
Source: MARIS. This data may not be complete. We recommend contacting the local school district to confirm school assignments for this home.
Get a cash offer in 3 minutes
Find out how much your home could sell for in as little as 3 minutes with a no-obligation cash offer.
Estimated market value$435,300
Get a cash offer in 3 minutes
Find out how much your home could sell for in as little as 3 minutes with a no-obligation cash offer.
Estimated market value
$435,300
